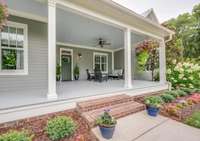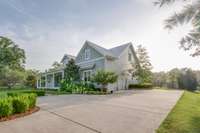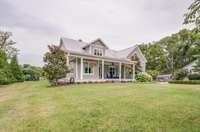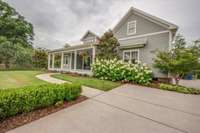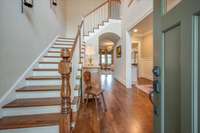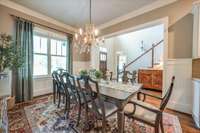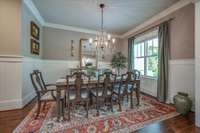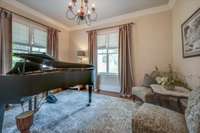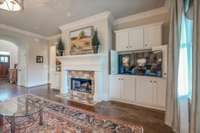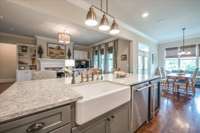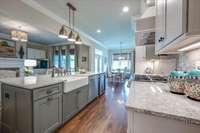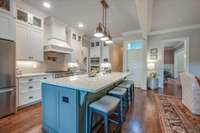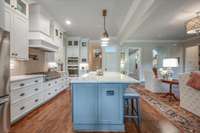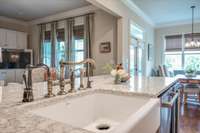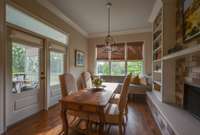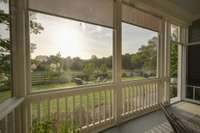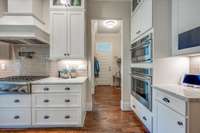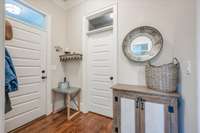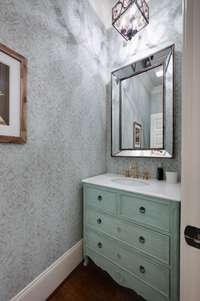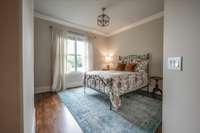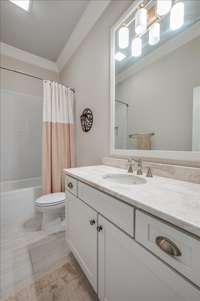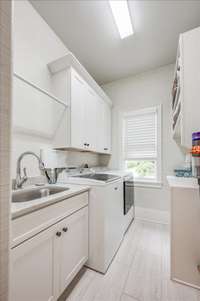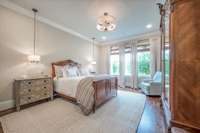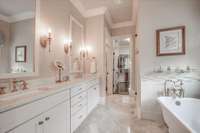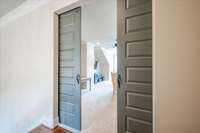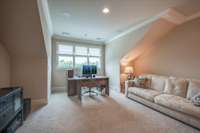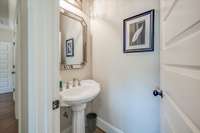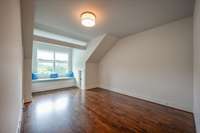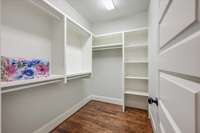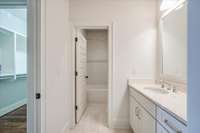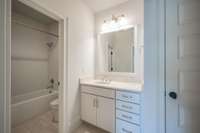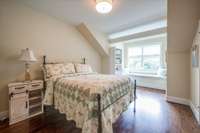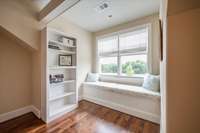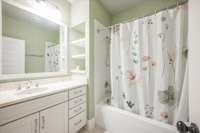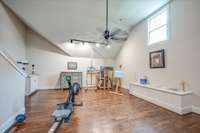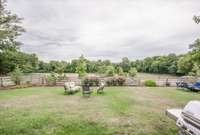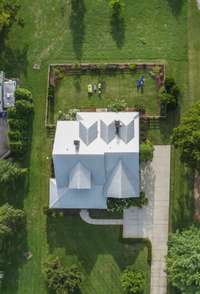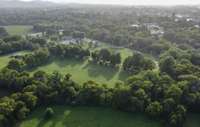$1,692,000 408 Eddy Ln - Franklin, TN 37064
Take in the amazing pastoral views from this Classic Farmhouse located in the heart of Franklin. Walk to the Franklin Square, Harlinsdale Farm or the Factory. Minutes to Cool Springs and 65. On . 38 acre, this newer custom home boasts an awesome wrap around front porch and incorporates details found in historic homes. It has an open floor plan that includes a chef' s kitchen with large island, quartz counters and inviting breakfast area with fireplace. The first floor has two Bedrooms including the Primary bedroom with spa- like bath and the En- suite Guest Rm, a Formal Dining Rm and Music Rm ( Or Office) . Hardwood floors throughout. Upstairs find 2 En- suite bedrooms a bonus rm, powder rm, climate controlled storage and an art studio/ office with central access and separate HVAC. Fenced backyard with front and back irrigation, landscape lighting, off- street parking and a 2- car garage. List of Extras included in Documents. Proof of Funds or Loan pre- approval are required prior to showing
Directions:From downtown Franklin take Third Ave S from roundabout (turns into Murfreesboro Rd) turn left on Eddy Ln, home is on the left. From I-65 S, R at exit 65 (96 West), R on Eddy Ln.
Details
- MLS#: 2689152
- County: Williamson County, TN
- Subd: Village Of Eddy Lane
- Style: Other
- Stories: 2.00
- Full Baths: 4
- Half Baths: 2
- Bedrooms: 4
- Built: 2016 / EXIST
- Lot Size: 0.380 ac
Utilities
- Water: Public
- Sewer: Public Sewer
- Cooling: Central Air
- Heating: Central
Public Schools
- Elementary: Liberty Elementary
- Middle/Junior: Freedom Middle School
- High: Centennial High School
Property Information
- Constr: Fiber Cement, Brick
- Roof: Metal
- Floors: Carpet, Finished Wood, Marble, Tile
- Garage: 2 spaces / detached
- Parking Total: 6
- Basement: Crawl Space
- Fence: Back Yard
- Waterfront: No
- Living: 15x20 / Great Room
- Dining: 12x14 / Formal
- Kitchen: 11x14
- Bed 1: 14x18 / Suite
- Bed 2: 12x12 / Bath
- Bed 3: 13x26 / Walk- In Closet( s)
- Bed 4: 11x20 / Bath
- Bonus: 16x20 / Second Floor
- Patio: Covered Porch, Screened Patio
- Taxes: $5,872
- Features: Garage Door Opener, Smart Camera(s)/Recording, Smart Irrigation, Smart Light(s), Irrigation System
Appliances/Misc.
- Fireplaces: 2
- Drapes: Remain
Features
- Dishwasher
- Disposal
- Dryer
- Microwave
- Refrigerator
- Washer
- Air Filter
- Ceiling Fan(s)
- Entry Foyer
- Extra Closets
- High Ceilings
- Pantry
- Storage
- Walk-In Closet(s)
- Water Filter
- Primary Bedroom Main Floor
- High Speed Internet
- Kitchen Island
- Smoke Detector(s)
Listing Agency
- Office: Compass- Constantine Group
- Agent: Sandy Melz
Information is Believed To Be Accurate But Not Guaranteed
Copyright 2024 RealTracs Solutions. All rights reserved.

