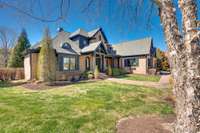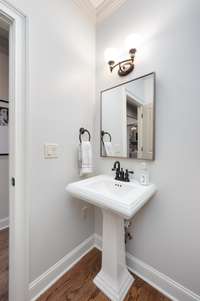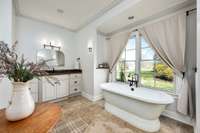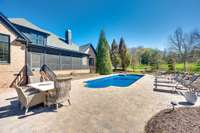$1,649,000 4346 Ambergate Ct - Franklin, TN 37064
Explore this remarkable custom- built residence located in Williamson County, nestled on a cul- de- sac with a sprawling lot of just over 1 acre, complete with a pool. Recently updated, this residence features freshly painted interiors and exteriors, new light fixtures throughout, upgraded landscaping with new lighting, and enhancements to the pool. The quality and function of the home is evident as you walk through and notice the hardwood floors, tall ceilings, large, first- floor primary suite, and extra large laundry/ mud room, not to mention the open floor plan and extensive storage. The thoughtful upkeep of the home is clear in the enhancements they have added to the property. Enjoy living and entertaining indoors gathered around the generous kitchen island or outdoors on the porch overlooking the pool and mature trees. Don' t miss your opportunity to see this peaceful and private property on Ambergate Court!
Directions:I-65 South to Left on Hwy 96 Franklin, Right on Arno Road, 3.5 miles to right on Gosey Hill Road, 2.0 miles to right on Ambergate Court, 4346 Ambergate is at the end in the culdesac
Details
- MLS#: 2698219
- County: Williamson County, TN
- Subd: Ambergate Est Sec 1
- Style: Traditional
- Stories: 2.00
- Full Baths: 3
- Half Baths: 2
- Bedrooms: 4
- Built: 2008 / EXIST
- Lot Size: 1.080 ac
Utilities
- Water: Public
- Sewer: Septic Tank
- Cooling: Central Air
- Heating: Central
Public Schools
- Elementary: Creekside Elementary School
- Middle/Junior: Fred J Page Middle School
- High: Fred J Page High School
Property Information
- Constr: Brick
- Roof: Shingle
- Floors: Carpet, Finished Wood, Tile
- Garage: 3 spaces / detached
- Parking Total: 3
- Basement: Crawl Space
- Fence: Back Yard
- Waterfront: No
- Living: 17x16
- Dining: 14x13 / Formal
- Kitchen: 21x16 / Eat- in Kitchen
- Bed 1: 19x16
- Bed 2: 18x13 / Bath
- Bed 3: 14x14 / Bath
- Bed 4: 14x12 / Bath
- Bonus: 24x14 / Second Floor
- Patio: Covered Patio, Covered Porch
- Taxes: $3,568
- Amenities: Underground Utilities
- Features: Garage Door Opener
Appliances/Misc.
- Fireplaces: 1
- Drapes: Remain
- Pool: In Ground
Features
- Dishwasher
- Disposal
- Microwave
- Ceiling Fan(s)
- Extra Closets
- Storage
- Primary Bedroom Main Floor
- High Speed Internet
Listing Agency
- Office: Onward Real Estate
- Agent: Matt C. Ligon
- CoListing Office: Onward Real Estate
- CoListing Agent: Jessica Ligon
Information is Believed To Be Accurate But Not Guaranteed
Copyright 2024 RealTracs Solutions. All rights reserved.































































