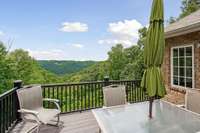$990,000 120 Sunset Pt - Sparta, TN 38583
Executive living at its best! Upscale community adjacent to Honky Tonk National Golf Course where the top golfers play. This custom- built home has an abundance of upgrades, 3 bedrooms, 3 full baths, 2 Florida rooms, 2 family rooms, Large patio, fire place, Composite deck & more. Home is designed to entertain on the main level and lower level with a pool table, wet bar, Florida room and patio. The 2- car attached garage & bonus 960 Sq ft garage in the lower basement provides great storage for vehicles, boats, etc. Home is beautifully maintained with high end features: Solid surface counter tops, Whole house vac, Gas water heater, Custom backsplash, Poured concrete basement walls. The home includes a generator for heat & air and refrigeration for power outage, 3 zone HVAC, Geo Thermal HVAC unit for cost efficiently with air filtration & humidity control. Full svc marina nearby and a community boat launch ramp. Home is being sold partially furnished. Restrictions allow long term rental.
Directions:From I40, take exit 273, travel 56 S to Smithville. Left onto East Broad St (Hwy70), Right onto Billings Rd. Bear right at the guard station, Drive through the Honky Tonk National Championship Golf Course, stay on RIverwatch Trace, Left onto Sunset Pt,
Details
- MLS#: 2683638
- County: Dekalb County, TN
- Subd: Mountain Harbor Pointe III
- Stories: 3.00
- Full Baths: 3
- Bedrooms: 3
- Built: 2005 / EXIST
- Lot Size: 5.090 ac
Utilities
- Water: Private
- Sewer: Septic Tank
- Cooling: Geothermal
- Heating: Geothermal
Public Schools
- Elementary: Northside Elementary
- Middle/Junior: Dekalb Middle School
- High: De Kalb County High School
Property Information
- Constr: Brick
- Roof: Shingle
- Floors: Finished Wood, Laminate, Tile
- Garage: 2 spaces / detached
- Parking Total: 2
- Basement: Finished
- Waterfront: No
- View: Lake
- Living: 20x18 / Great Room
- Dining: 18x13 / Combination
- Kitchen: 17x15
- Bed 1: 21x12 / Suite
- Bed 2: 14x12
- Bed 3: 17x13
- Den: 14x13 / Separate
- Bonus: 18x12 / Basement Level
- Patio: Covered Patio, Deck, Screened
- Taxes: $2,401
Appliances/Misc.
- Fireplaces: 1
- Drapes: Remain
Features
- Dishwasher
- Disposal
- Microwave
- High Speed Internet
- Carbon Monoxide Detector(s)
- Security System
Listing Agency
- Office: Town & Lake Realty, Inc.
- Agent: Betsy Smith
Information is Believed To Be Accurate But Not Guaranteed
Copyright 2024 RealTracs Solutions. All rights reserved.
























































