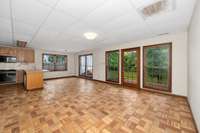$795,000 14697 Dogwood Cir - Athens, AL 35611
This spacious 5BR/ 3B, 3876sf recreational home on the river has barely been used! With 2 full kitchens, 3 HVAC units, and open floorplan, it is the ideal place for entertaining friends and family. This home has two full masonry fireplaces: one in the living room on the main floor and another in the den of the walkout basement. 2 covered porches at the back of the home offer wonderful water views! Wood flooring in the master bedroom, kitchen, living and dining areas of the main floor. The basement has a full kitchen, den, dining area, two bedrooms and a full bathroom. The 2nd floor has mostly parquet flooring with two additional bedrooms, a full bath and a great sitting room with large windows for additional water views. Kitchens, bathrooms and basement all have tile flooring and countertops. This property has two additional cleared lots that add almost another full acre of space.
Directions:From Athens/Huntsville: Take US 72 West out of Athens, Left on Davis Road, Right on Snake Road, Left on Dogwood Road/Dogwood Subdivision, Continue on Dogwood Circle, property on Right
Details
- MLS#: 2682201
- County: Limestone County, AL
- Subd: Dogwood
- Stories: 2.00
- Full Baths: 4
- Bedrooms: 5
- Built: 1987 / EXIST
- Lot Size: 0.370 ac
Utilities
- Water: Public
- Sewer: Septic Tank
- Cooling: Central Air, Electric
- Heating: Central, Electric, Wood
Public Schools
- Elementary: Blue Springs Elementary School
- Middle/Junior: Clements High School
- High: Clements High School
Property Information
- Constr: Other
- Floors: Carpet, Finished Wood, Tile
- Garage: No
- Basement: Finished
- Waterfront: Yes
- View: River, Water
- Living: 14x19
- Dining: 12x14
- Kitchen: 15x16
- Bed 1: 13x16
- Bed 2: 12x15
- Bed 3: 12x13
- Bed 4: 11x13
- Den: 14x15
- Bonus: 16x17
- Patio: Covered Deck, Covered Porch, Porch
- Taxes: $1,333
Appliances/Misc.
- Fireplaces: 2
- Drapes: Remain
Features
- Dishwasher
- Microwave
- Refrigerator
- Ceiling Fan(s)
- Pantry
- Primary Bedroom Main Floor
Listing Agency
- Office: Butler Realty
- Agent: Wade Boggs
Information is Believed To Be Accurate But Not Guaranteed
Copyright 2024 RealTracs Solutions. All rights reserved.




































































