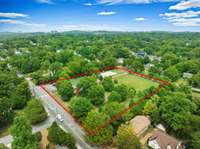$1,199,999 104 Woodmont Cir - Nashville, TN 37205
Under contract but w/ sale of home contingency - please continue to show! You' re not going to find anything comparable to this when it comes to convenience to all that Green Hills & West End have to offer. 5 min drive to Green Hills shopping & dining, less than 10 min to Vandy & less than 15 min to Downtown. Walking distance to Woodmont Park & zoned coveted Julia Green Elementary. An entertainer' s dream, but also perfect for a family, nestled on a quiet, private street. Great flow & natural light throughout w/ a chef' s kitchen & the oversized island that you dream about. Designer finishes & stylish upgrades at every turn. Wonderful floor plan w/ main level guest suite/ office ( can be a primary suite by adding a second vanity in the bathroom, ) downstairs & upstairs laundry, plus en- suite baths in every bedroom. Invite friends over to hang by the fire pit in the private yard space. Perfect white- picket fence and cape- cod style exterior offer the ultimate charming curb appeal.
Directions:West on West End take a left on Woodmont Blvd. Left on Woodmont Circle and the house is on the left. Or from Kenner, take a right on Woodmont Circle and house is on right.
Details
- MLS#: 2684599
- County: Davidson County, TN
- Subd: 104 Woodmont Circle Homes
- Style: Cape Cod
- Stories: 2.00
- Full Baths: 4
- Half Baths: 1
- Bedrooms: 4
- Built: 2015 / EXIST
- Lot Size: 0.050 ac
Utilities
- Water: Public
- Sewer: Public Sewer
- Cooling: Central Air
- Heating: Central
Public Schools
- Elementary: Julia Green Elementary
- Middle/Junior: John Trotwood Moore Middle
- High: Hillsboro Comp High School
Property Information
- Constr: Hardboard Siding
- Roof: Shingle
- Floors: Finished Wood, Tile
- Garage: 2 spaces / attached
- Parking Total: 2
- Basement: Crawl Space
- Fence: Front Yard
- Waterfront: No
- Living: 19x16 / Combination
- Dining: 19x15 / Combination
- Kitchen: 18x15
- Bed 1: 20x14 / Full Bath
- Bed 2: 17x12 / Bath
- Bed 3: 14x13 / Bath
- Bed 4: 17x13 / Bath
- Patio: Deck
- Taxes: $7,256
Appliances/Misc.
- Fireplaces: No
- Drapes: Remain
Features
- Dishwasher
- Disposal
- Dryer
- Refrigerator
- Washer
- Kitchen Island
Listing Agency
- Office: PARKS
- Agent: Happy Fulk
- CoListing Office: PARKS
- CoListing Agent: Tara McGuire
Information is Believed To Be Accurate But Not Guaranteed
Copyright 2024 RealTracs Solutions. All rights reserved.




































