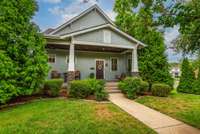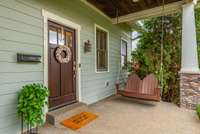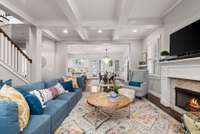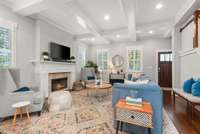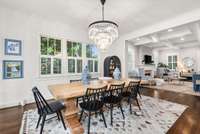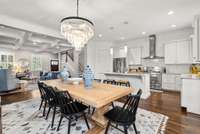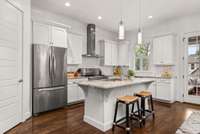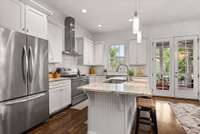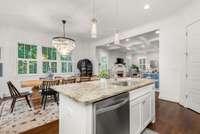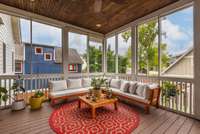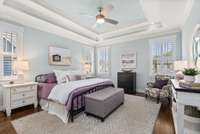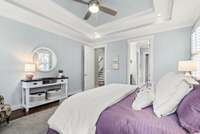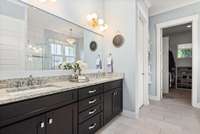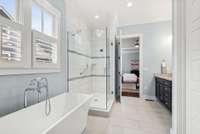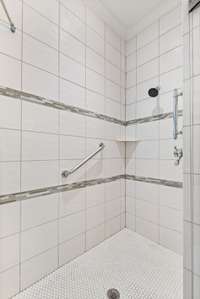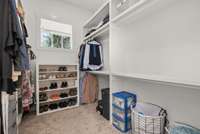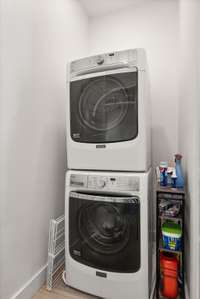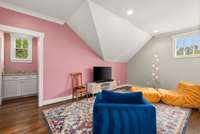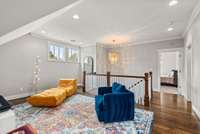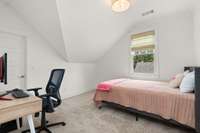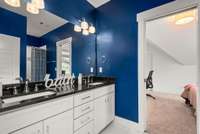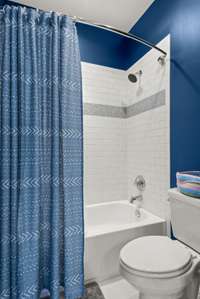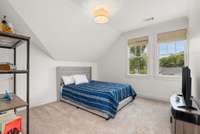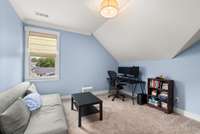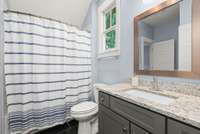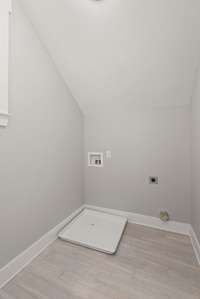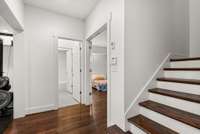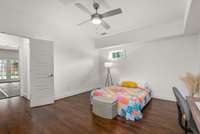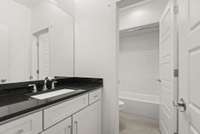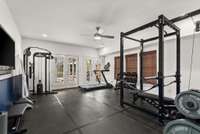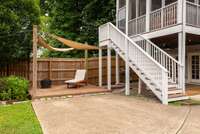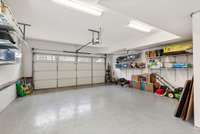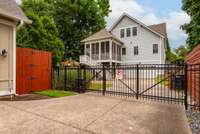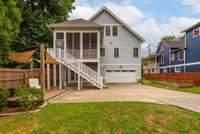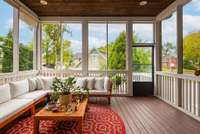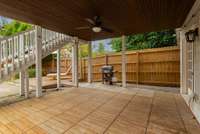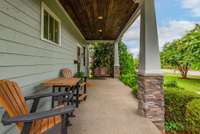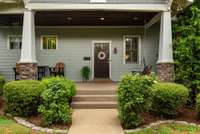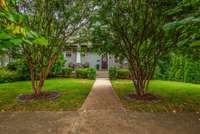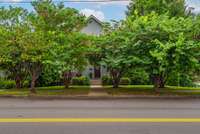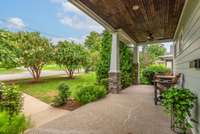$1,249,000 906 Acklen Ave - Nashville, TN 37203
Stunning and feels brand spankin new! Walk to all things 8th and 12th Ave from this 3, 500 sqft home; a classic craftsman design with 5 beds / 4 full bath / 3 living areas Come see the coffered ceiling, fireplace, hardwood floors, stunning chef' s kitchen with stone counters, stainless appliances, pantry, 5 burner double oven- gas stove and a covered porch off the kitchen. Primary suite on the main has a trey ceiling, tiled shower with a separate soaker tub, double vanities, walk- in closet, W/ D stack! Second floor has three more beds, two more full baths, second laundry and a bonus room. Terrace level has a 3 car garage, bedroom, full bath and another family area with exterior grilling porch and deck. About a mile to 12 South eateries, Vanderbilt & Belmont the detailing will astound you! Full interior paint less than two years old, updated lighting, this is the one! Lower level as an IN- Law suite ( no step to entry).
Directions:West End to 31st Ave So. Right on 12 Ave South - Left on Acklen. Home on the right.
Details
- MLS#: 2685985
- County: Davidson County, TN
- Subd: 12 South
- Style: Cottage
- Stories: 2.00
- Full Baths: 4
- Half Baths: 1
- Bedrooms: 5
- Built: 2014 / EXIST
- Lot Size: 0.140 ac
Utilities
- Water: Public
- Sewer: Public Sewer
- Cooling: Central Air, Dual
- Heating: Central, Dual
Public Schools
- Elementary: Waverly- Belmont Elementary School
- Middle/Junior: John Trotwood Moore Middle
- High: Hillsboro Comp High School
Property Information
- Constr: Frame, Hardboard Siding
- Roof: Asphalt
- Floors: Carpet, Finished Wood, Tile
- Garage: 3 spaces / attached
- Parking Total: 4
- Basement: Finished
- Fence: Back Yard
- Waterfront: No
- Living: 22x17 / Combination
- Dining: 18x12 / Combination
- Kitchen: 18x10 / Pantry
- Bed 1: 17x15 / Suite
- Bed 2: 13x14 / Bath
- Bed 3: 13x14 / Extra Large Closet
- Bed 4: 13x12 / Extra Large Closet
- Bonus: 20x17 / Second Floor
- Patio: Covered Porch, Deck, Patio, Screened Deck
- Taxes: $7,716
- Features: Garage Door Opener
Appliances/Misc.
- Fireplaces: 1
- Drapes: Remain
Features
- Dishwasher
- Disposal
- Microwave
- Refrigerator
- Washer
- Ceiling Fan(s)
- Extra Closets
- In-Law Floorplan
- Storage
- Walk-In Closet(s)
- Primary Bedroom Main Floor
- High Speed Internet
Listing Agency
- Office: Benchmark Realty, LLC
- Agent: Debra T. Waters, GRI
Information is Believed To Be Accurate But Not Guaranteed
Copyright 2024 RealTracs Solutions. All rights reserved.

