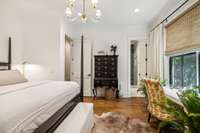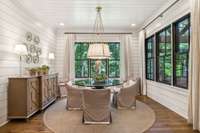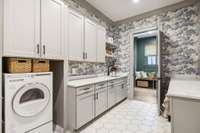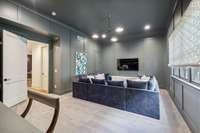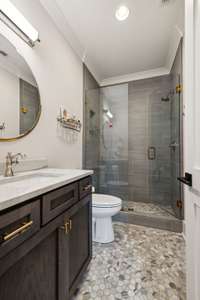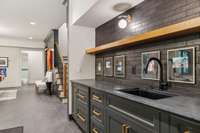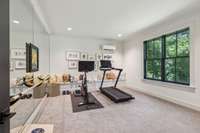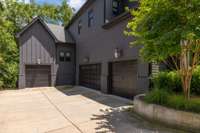$5,325,000 3920 Dorcas Dr - Nashville, TN 37215
Welcome to this stunning home built in 2020 by the highly regarded Stone Oak Builders. Nestled in a sought- after neighborhood and on a dead- end street! * The property combines modern luxury with timeless charm, offering the best of both worlds* The expansive living room is designed for both comfort and style with a stone fireplace as its focal point* Enjoy cozy rooms perfect for relaxation and gatherings, alongside dramatic ceiling heights that create a sense of grandeur and openness* The state- of- the- art kitchen is a chef' s dream, equipped with top- of- the- line appliances, custom cabinetry, and a large island perfect for meal prep or casual dining* The home offers six bedrooms, each designed as a private retreat with ensuite bathrooms* The master suite is particularly impressive with a large walk- in closet and spa- like ensuite bathroom* The owner has elevated the home with tasteful designer wallpaper, carefully selected lighting and thoughtful design elements*
Directions:Estes Rd to Dorcas Dr., - house is almost at dead-end (past Copeland Dr)
Details
- MLS#: 2705365
- County: Davidson County, TN
- Subd: Green Hills
- Style: Traditional
- Stories: 2.00
- Full Baths: 6
- Half Baths: 2
- Bedrooms: 6
- Built: 2020 / APROX
- Lot Size: 0.900 ac
Utilities
- Water: Public
- Sewer: Public Sewer
- Cooling: Central Air, Electric
- Heating: Central
Public Schools
- Elementary: Julia Green Elementary
- Middle/Junior: John Trotwood Moore Middle
- High: Hillsboro Comp High School
Property Information
- Constr: Fiber Cement, Brick
- Roof: Shingle
- Floors: Carpet, Finished Wood, Tile
- Garage: 4 spaces / attached
- Parking Total: 4
- Basement: Finished
- Waterfront: No
- Living: 23x20 / Great Room
- Dining: 16x14 / Separate
- Kitchen: 22x14
- Bed 1: 18x13 / Full Bath
- Bed 2: 15x13 / Bath
- Bed 3: 16x13 / Bath
- Bed 4: 15x14 / Bath
- Den: 16x14 / Separate
- Bonus: 34x20 / Basement Level
- Patio: Covered Porch, Patio, Screened Deck
- Taxes: $18,865
- Features: Irrigation System
Appliances/Misc.
- Fireplaces: 2
- Drapes: Remain
Features
- Dishwasher
- Disposal
- Ice Maker
- Microwave
- Refrigerator
- Ceiling Fan(s)
- Entry Foyer
- Extra Closets
- High Ceilings
- Walk-In Closet(s)
- Kitchen Island
Listing Agency
- Office: Pilkerton Realtors
- Agent: Marcie Nash
Information is Believed To Be Accurate But Not Guaranteed
Copyright 2024 RealTracs Solutions. All rights reserved.










