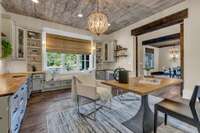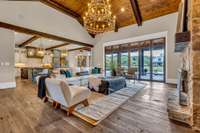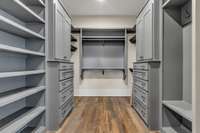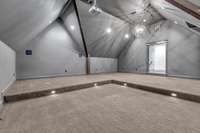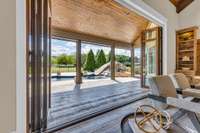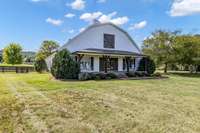$4,199,999 4561 Peytonsville Rd - Franklin, TN 37064
Situated on 7. 7 flat, useable acres in Franklin TN, this home has it all! This estate is a dream featuring a pool, a movie theater/ bonus space, guest home & oversized barn. The owners beautifully crafted this custom home in 2016 and did not spare a detail, with one of a kind reclaimed floors & vaulted ceilings. There are two primary bedrooms on the main floor, as well as two islands in the oversized kitchen featuring a hidden pantry & complete with Thermador appliances. The outside lounge area is highlighted by the pool, that features a shelf, a waterfall, slide, and spa. As you pass the pool you are greeted by the expansive backyard with an unbelievable guest house & barn setup - literally perfect for a party barn and/ or car enthusiast! This house is an absolute gem & a must see!
Directions:From Nashville - I65 South to Goose Creek Parkway/Peytonsville Road exit. Turn left. Continue approximately 2 miles and house on Right at 4561 Peytonsville
Details
- MLS#: 2707377
- County: Williamson County, TN
- Stories: 2.00
- Full Baths: 5
- Half Baths: 1
- Bedrooms: 5
- Built: 2016 / EXIST
- Lot Size: 7.700 ac
Utilities
- Water: Public
- Sewer: Septic Tank
- Cooling: Central Air
- Heating: Central
Public Schools
- Elementary: Creekside Elementary School
- Middle/Junior: Fred J Page Middle School
- High: Fred J Page High School
Property Information
- Constr: Brick, Stone
- Floors: Finished Wood
- Garage: 3 spaces / attached
- Parking Total: 3
- Basement: Other
- Fence: Full
- Waterfront: No
- Dining: Formal
- Bed 1: Walk- In Closet( s)
- Bed 2: Walk- In Closet( s)
- Bonus: Wet Bar
- Patio: Covered Patio, Covered Porch, Screened Patio
- Taxes: $7,487
- Features: Barn(s), Gas Grill, Carriage/Guest House, Irrigation System
Appliances/Misc.
- Fireplaces: 3
- Drapes: Remain
- Pool: In Ground
Features
- Dishwasher
- Disposal
- Freezer
- Microwave
- Refrigerator
- Stainless Steel Appliance(s)
- Built-in Features
- Central Vacuum
- Entry Foyer
- High Ceilings
- Hot Tub
- Pantry
- Smart Camera(s)/Recording
- Smart Light(s)
- Walk-In Closet(s)
- Kitchen Island
- Security Gate
Listing Agency
- Office: PARKS
- Agent: Jillian Kaplan
Information is Believed To Be Accurate But Not Guaranteed
Copyright 2024 RealTracs Solutions. All rights reserved.





