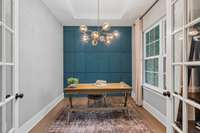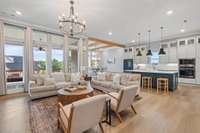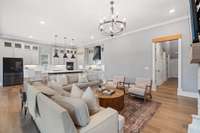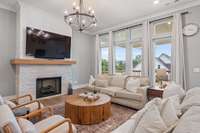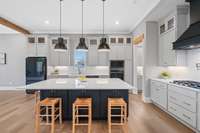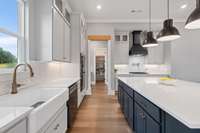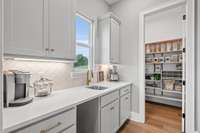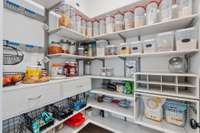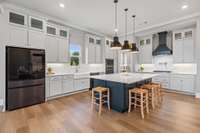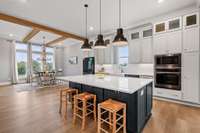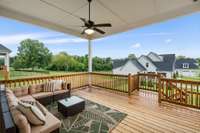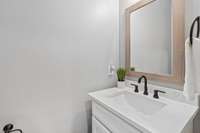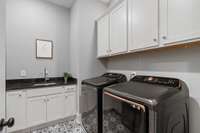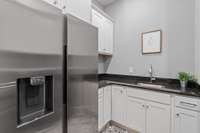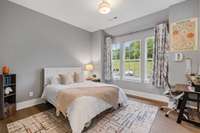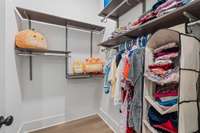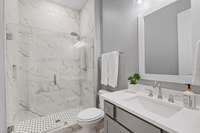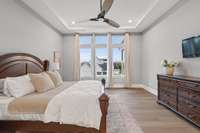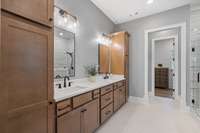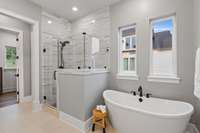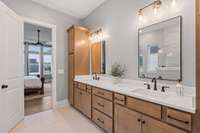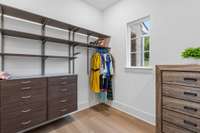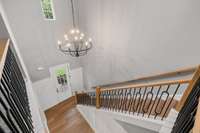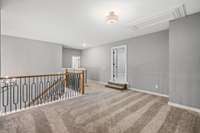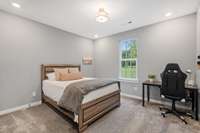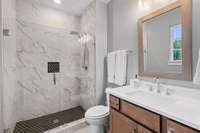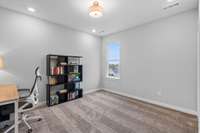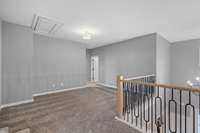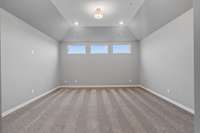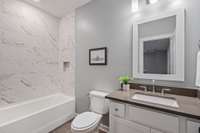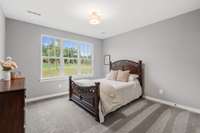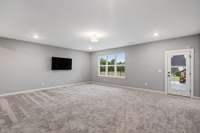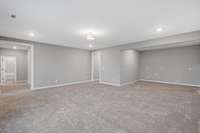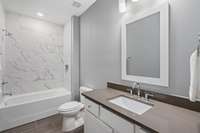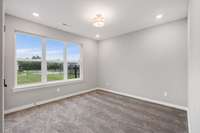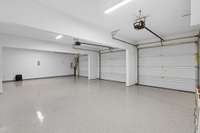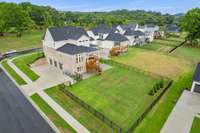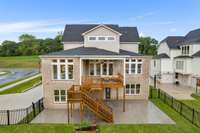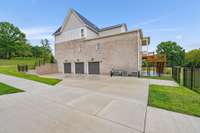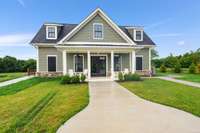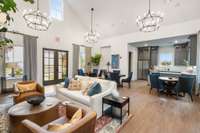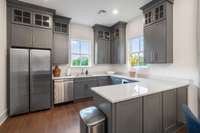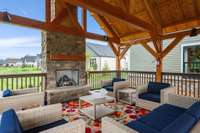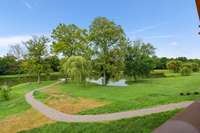$1,495,000 6401 Paisley Ct - Franklin, TN 37064
Welcome to 6401 Paisley Ct, a remarkable home in the heart of Franklins St Marlo Community. Enter into the grand two- story foyer, enjoy the open bright floor plan with 11- foot volume ceilings and custom wood beams. The first floor features a spacious primary bedroom ensuite with custom closet systems, a private office, laundry room w/ storage and sink, a guest bedroom ensuite with a walk- in shower. Upstairs, find 3 additional bedrooms, 2 full baths ( one with a walk- in shower) , and a media room wired for surround sound. The finished walkout basement includes a great room pre- piped for a second kitchen, a 6th bedroom, and a full bath, perfect for an in- law suite. The home also boasts front and backyard irrigation, privacy trees, a flat, fenced backyard ideal for a pool. Additional features include epoxy storage and garage floors. Located close to Berry Farms shops/ restaurants, zoned for top- rated WC Schools. Community amenities include a clubhouse, fishing pond and walking trails.
Directions:From Nashville: I-65S to Exit 61, Turn Left onto Peytonsville Rd, Turn Left onto Long Lane, Turn Right onto Gosey Hill Rd, Turn Right onto St Marlo Dr, Turn Right onto Avonlea Dr, Turn Left onto Paisley Ct.
Details
- MLS#: 2685245
- County: Williamson County, TN
- Subd: St Marlo Sec3
- Stories: 3.00
- Full Baths: 5
- Half Baths: 1
- Bedrooms: 6
- Built: 2023 / EXIST
- Lot Size: 0.398 ac
Utilities
- Water: Public
- Sewer: STEP System
- Cooling: Central Air, Electric
- Heating: Central, Natural Gas
Public Schools
- Elementary: Creekside Elementary School
- Middle/Junior: Fred J Page Middle School
- High: Fred J Page High School
Property Information
- Constr: Brick, Fiber Cement
- Roof: Shingle
- Floors: Carpet, Tile, Vinyl
- Garage: 3 spaces / attached
- Parking Total: 3
- Basement: Finished
- Fence: Back Yard
- Waterfront: No
- Living: 16x18
- Dining: 15x12
- Kitchen: 15x18
- Bed 1: 15x19
- Bed 2: 13x11
- Bed 3: 13x13
- Bed 4: 13x12
- Den: 9x11
- Bonus: 23x31 / Basement Level
- Patio: Covered Deck, Covered Patio
- Taxes: $4,261
- Amenities: Clubhouse, Underground Utilities, Trail(s)
- Features: Smart Irrigation
Appliances/Misc.
- Fireplaces: 1
- Drapes: Remain
Features
- Ceiling Fan(s)
- Entry Foyer
- Extra Closets
- High Ceilings
- In-Law Floorplan
- Smart Camera(s)/Recording
- Storage
- Walk-In Closet(s)
- Primary Bedroom Main Floor
- High Speed Internet
- Tankless Water Heater
Listing Agency
- Office: Compass RE
- Agent: Courtney Laxton
Information is Believed To Be Accurate But Not Guaranteed
Copyright 2024 RealTracs Solutions. All rights reserved.






