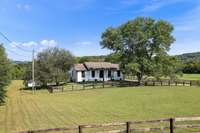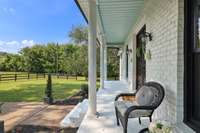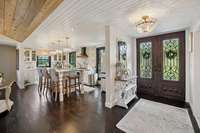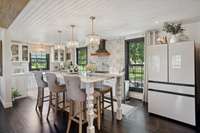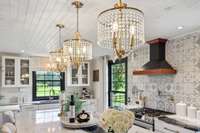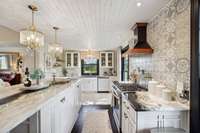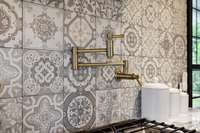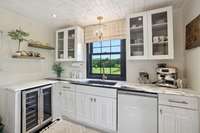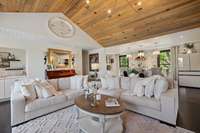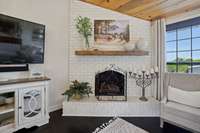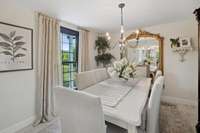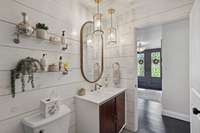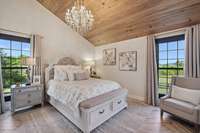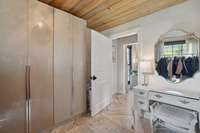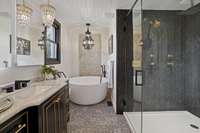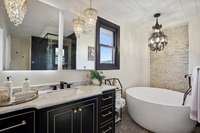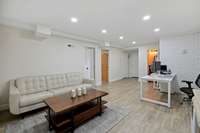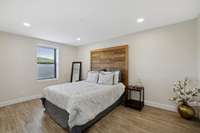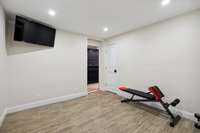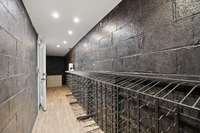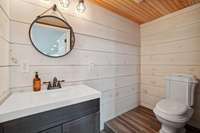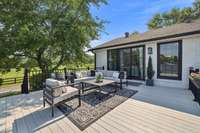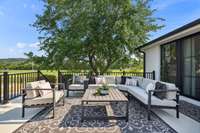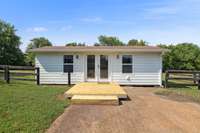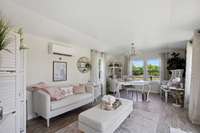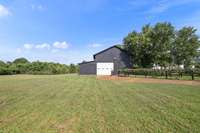$1,475,000 1521 Lewisburg Pike - Franklin, TN 37064
Welcome to 1521 Lewisburg Pike, a gorgeous home settled on 5 acres, featuring the best of country living with glamorous upgrades. The charming exterior features a covered front sitting porch overlooking the fenced- in yard. As you enter the foyer, a formal dining room off to the side invites guests in. The gorgeous kitchen boasts beautiful white cabinets, modern tilework, and a large island. Enter into the comfortable and elegant living room with soaring wood panel ceilings and a cozy brick fireplace. Each bathroom provides a stunning retreat with beautiful tile work and upgraded fixtures. The primary bedroom provides a relaxing retreat with a spacious primary bathroom boasting a soaking tub and glass shower. The basement features additional living space and a wine cellar with locking door. Enjoy sunning on the deck while overlooking the expansive lot. Also on the property is an outbuilding, perfect for an office or workshop, and a barn. Find your country escape.
Directions:I-65 take exit for Goose Creek Bypass West. Turn left on 431 South (Lewisburg Pike). The home is approximately 1.5 miles on the left.
Details
- MLS#: 2688801
- County: Williamson County, TN
- Style: Ranch
- Stories: 1.00
- Full Baths: 2
- Half Baths: 1
- Bedrooms: 3
- Built: 1979 / RENOV
- Lot Size: 5.000 ac
Utilities
- Water: Private
- Sewer: Septic Tank
- Cooling: Central Air, Electric
- Heating: Central, Electric
Public Schools
- Elementary: Oak View Elementary School
- Middle/Junior: Legacy Middle School
- High: Independence High School
Property Information
- Constr: Brick, Wood Siding
- Roof: Shingle
- Floors: Finished Wood, Laminate, Tile
- Garage: 2 spaces / attached
- Parking Total: 8
- Basement: Finished
- Fence: Split Rail
- Waterfront: No
- Living: 20x15 / Combination
- Kitchen: 22x10 / Eat- in Kitchen
- Bed 1: 13x13 / Full Bath
- Bed 2: 12x10
- Bed 3: 15x10
- Bonus: 20x13 / Basement Level
- Patio: Covered Porch, Deck
- Taxes: $2,506
- Features: Barn(s), Garage Door Opener, Storage
Appliances/Misc.
- Fireplaces: 1
- Drapes: Remain
Features
- Dishwasher
- Ice Maker
- Refrigerator
- Stainless Steel Appliance(s)
- Ceiling Fan(s)
- High Ceilings
- Primary Bedroom Main Floor
- High Speed Internet
- Fire Alarm
- Smoke Detector(s)
Listing Agency
- Office: The Ashton Real Estate Group of RE/ MAX Advantage
- Agent: Gary Ashton
- CoListing Office: The Ashton Real Estate Group of RE/ MAX Advantage
- CoListing Agent: Shauna Mason
Information is Believed To Be Accurate But Not Guaranteed
Copyright 2024 RealTracs Solutions. All rights reserved.

