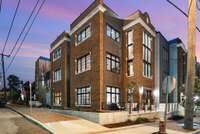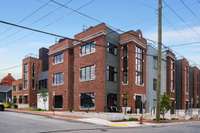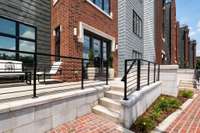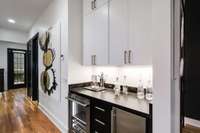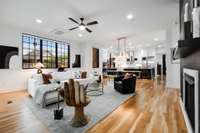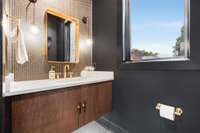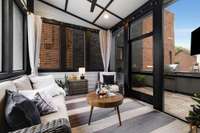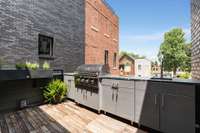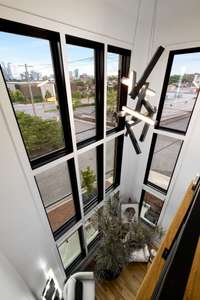$2,550,000 622 Madison Street - Nashville, TN 37208
622 Madison presents an exciting opportunity to own one of Germantown' s Premier Residences. Nestled in one of Nashville' s top urban settings, this three story, corner, brick brownstone provides a lifestyle not to be missed. Custom built and designed, this one of a kind home features extensively outfitted outdoor living spaces - including full unit length rooftop with dining, grilling, lounging, saltwater hot tub, powder bath, putting greens, and city views. A second outdoor grilling area and cozy screened porch adjoins the main living floor space. Inside, you will find oversized bedrooms, an elevator to all floors including the rooftop, expanded kitchen with oversized island and pantry, custom CA closet systems throughout, fireplace, two laundry rooms, designated dining space, electric powered window shades throughout, and extra living spaces to suit your needs. The entire residence was thoughtfully designed and upgraded for modern day comfort and convenience.
Directions:From I-65, take exit 85, merge onto Rosa L Parks Blvd, turn onto Madison Street. The townhome is located on the corner of Madison and 7th.
Details
- MLS#: 2683226
- County: Davidson County, TN
- Subd: Germantown
- Style: Contemporary
- Stories: 3.00
- Full Baths: 2
- Half Baths: 2
- Bedrooms: 3
- Built: 2022 / EXIST
- Lot Size: 0.040 ac
Utilities
- Water: Public
- Sewer: Public Sewer
- Cooling: Central Air
- Heating: Central
Public Schools
- Elementary: Jones Paideia Magnet
- Middle/Junior: John Early Paideia Magnet
- High: Pearl Cohn Magnet High School
Property Information
- Constr: Brick
- Roof: Membrane
- Floors: Finished Wood, Tile
- Garage: 2 spaces / attached
- Parking Total: 2
- Basement: Slab
- Waterfront: No
- View: City
- Living: 20x16 / Great Room
- Dining: 16x7 / Combination
- Kitchen: 18x16 / Pantry
- Bed 1: 16x16 / Suite
- Bed 2: 17x12 / Walk- In Closet( s)
- Bed 3: 17x13 / Walk- In Closet( s)
- Den: 16x8 / Separate
- Patio: Deck, Patio, Screened
- Taxes: $10,428
- Features: Balcony, Garage Door Opener, Gas Grill, Smart Camera(s)/Recording, Smart Lock(s)
Appliances/Misc.
- Fireplaces: 1
- Drapes: Remain
Features
- Dishwasher
- Disposal
- Grill
- Ice Maker
- Microwave
- Refrigerator
- Accessible Elevator Installed
- Accessible Hallway(s)
- Ceiling Fan(s)
- Elevator
- Entry Foyer
- Extra Closets
- High Ceilings
- Hot Tub
- Pantry
- Walk-In Closet(s)
- Wet Bar
Listing Agency
- Office: Zeitlin Sotheby' s International Realty
- Agent: Nathan Matwijec
- CoListing Office: Zeitlin Sotheby' s International Realty
- CoListing Agent: Alex Sloan
Information is Believed To Be Accurate But Not Guaranteed
Copyright 2024 RealTracs Solutions. All rights reserved.


