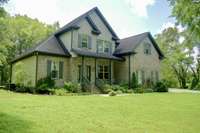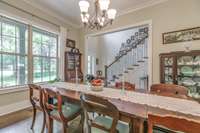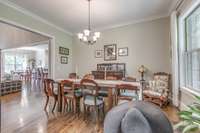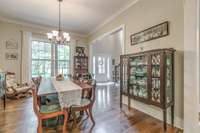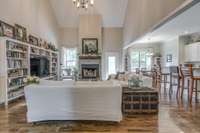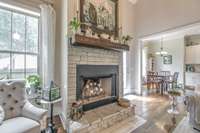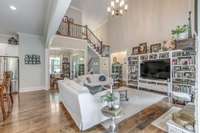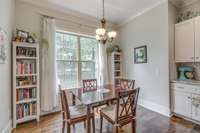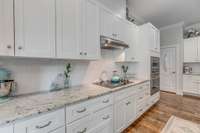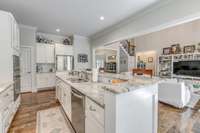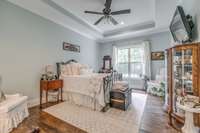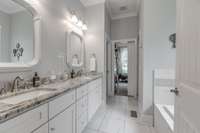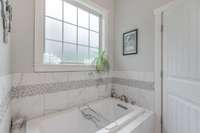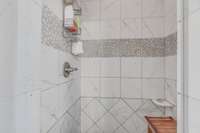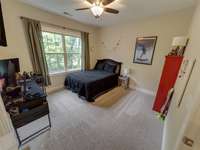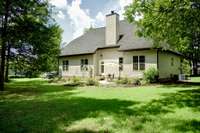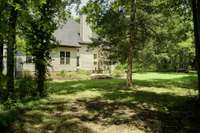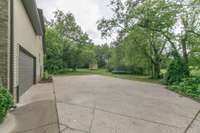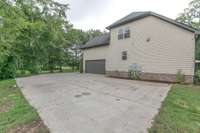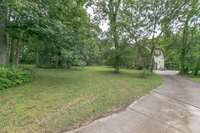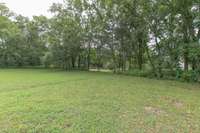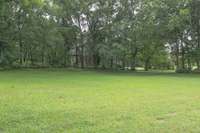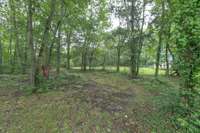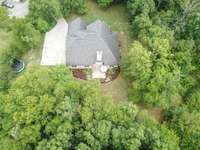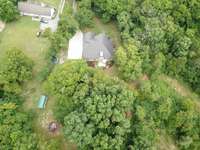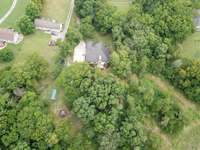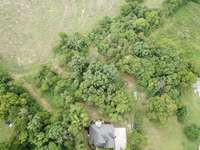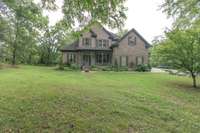$635,000 6029 Granny Smith Dr - Murfreesboro, TN 37127
Welcome to 6029 Granny Smith Drive, a remarkable 3- bedroom, 3- bathroom home nestled on a 2- acre lot in Murfreesboro, TN. This home provides the best of both worlds, a spacious and private oasis with close proximity to shopping and restaurants. The open floor plan is perfect for entertaining and daily living. Thoughtfully updated, the home features a refreshed tile primary bathroom shower. All appliances remain- including freezer and washer/ dryer ( new in 2022) . Outside, the expansive backyard is a serene retreat, complete with mature trees. A 20x10 storage building was recently added. The long concrete driveway leads to an extended parking area that could be a perfect spot to park the RV, boat or camper. This is a hidden gem providing a short drive to I- 24 or Veterans Pkwy to 840. Seller preferred lender, Belinda Arender, with Primus Mortgage will pay 1% of loan amount towards closing costs or other concessions for qualified buyer.
Directions:From I-24 E take exit 81A, continue to onto 231 S/Shelbyville Hwy. Turn left onto Rucker Rd, turn right onto Crab Apple Ln, turn left onto Applewood Ln, turn right onto Granny Smith Dr. Your home will be on the left.
Details
- MLS#: 2683975
- County: Rutherford County, TN
- Subd: Applewood Sec 2 Phase 5
- Style: Traditional
- Stories: 2.00
- Full Baths: 3
- Bedrooms: 3
- Built: 2016 / EXIST
- Lot Size: 2.000 ac
Utilities
- Water: Private
- Sewer: Septic Tank
- Cooling: Dual, Electric
- Heating: Dual, Electric
Public Schools
- Elementary: Plainview Elementary School
- Middle/Junior: Christiana Middle School
- High: Riverdale High School
Property Information
- Constr: Brick, Vinyl Siding
- Roof: Shingle
- Floors: Carpet, Finished Wood, Tile
- Garage: 2 spaces / detached
- Parking Total: 6
- Basement: Crawl Space
- Waterfront: No
- Living: 16x21 / Combination
- Dining: 12x15 / Separate
- Kitchen: 13x27 / Eat- in Kitchen
- Bed 1: 13x18 / Full Bath
- Bed 3: 11x12
- Bed 4: 13x14
- Bonus: 16x21 / Second Floor
- Patio: Covered Porch, Patio
- Taxes: $2,208
- Features: Garage Door Opener
Appliances/Misc.
- Fireplaces: 1
- Drapes: Remain
Features
- Dishwasher
- Dryer
- Freezer
- Microwave
- Refrigerator
- Washer
- Entry Foyer
- Extra Closets
- Pantry
- Storage
- Walk-In Closet(s)
Listing Agency
- Office: Compass RE - Murfreesboro
- Agent: Lea Anne Bedsole
Information is Believed To Be Accurate But Not Guaranteed
Copyright 2024 RealTracs Solutions. All rights reserved.

