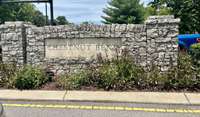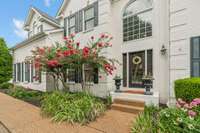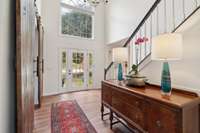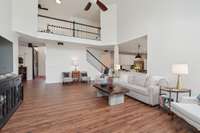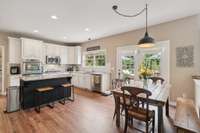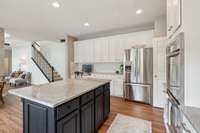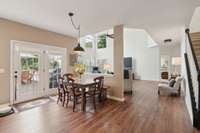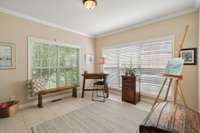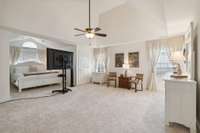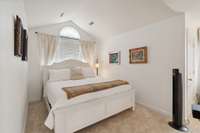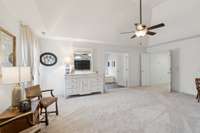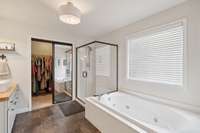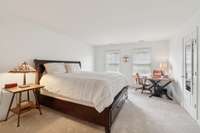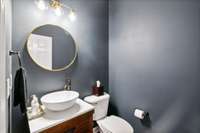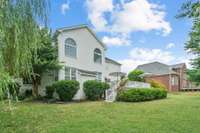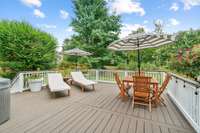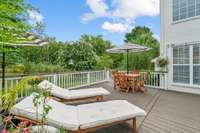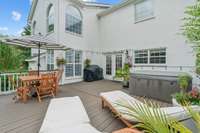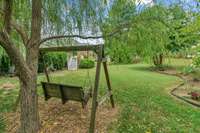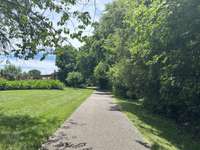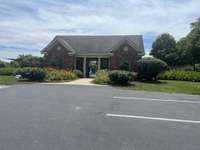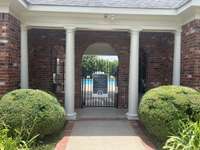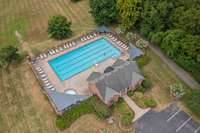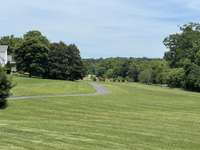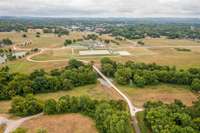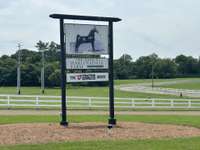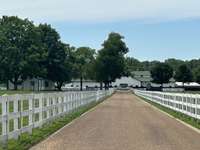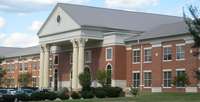$1,135,000 627 Ploughmans Bend Dr - Franklin, TN 37064
New Price! Popular Chestnut Bend! $ 20, 000 towards Buyer Closing Costs, Prepaids, or Buy- Down Rate. A highly sought- after location & community, this unique property is nestled in a secluded area near the walking trails & just minutes to historic downtown Franklin! White painted brick exterior, move- in ready includes a spacious deck with a hot tub that can be included or removed to suit your preference and a park- like setting. Inside, enjoy a grand two- story foyer- notice all new flooring that runs through- out, a generous eat- in kitchen w/ tons of cabinetry, stainless appliances & quartz counters, & an expansive primary bedroom suite w/ 3 closets. Residents of this desirable neighborhood enjoy sidewalks, a community pool, & easy access to downtown Franklin & Franklin High School. Poplar Grove Elem ( 5- 8) is an Option/ Must make Application. Plus the newly opened pedestrian bridge at The Park at Harlinsdale Farm connects Chestnut Bend to Hillsboro Road & Franklin High School to the park.
Directions:Hillsboro road to entrance for Chestnut Bend (In front of Franklin High School) Take Joel Creek to roundabout taking 3rd right onto Walden Drive. First right onto Ploughmans Bend. House on left.
Details
- MLS#: 2684098
- County: Williamson County, TN
- Subd: Chestnut Bend
- Style: Traditional
- Stories: 2.00
- Full Baths: 2
- Half Baths: 1
- Bedrooms: 4
- Built: 2001 / EXIST
- Lot Size: 0.350 ac
Utilities
- Water: Public
- Sewer: Public Sewer
- Cooling: Dual, Electric
- Heating: Dual, Natural Gas
Public Schools
- Elementary: Johnson Elementary
- Middle/Junior: Freedom Middle School
- High: Franklin High School
Property Information
- Constr: Brick
- Roof: Shingle
- Floors: Carpet, Finished Wood, Tile
- Garage: 2 spaces / detached
- Parking Total: 2
- Basement: Crawl Space
- Waterfront: No
- Living: 26x18 / Formal
- Dining: 17x13 / Formal
- Kitchen: 20x17 / Eat- in Kitchen
- Bed 1: 27x21 / Suite
- Bed 2: 13x12 / Walk- In Closet( s)
- Bed 3: 15x13 / Walk- In Closet( s)
- Bed 4: 17x13 / Walk- In Closet( s)
- Den: 17x13 / Separate
- Patio: Deck
- Taxes: $4,452
- Amenities: Pool, Trail(s)
- Features: Garage Door Opener
Appliances/Misc.
- Fireplaces: 1
- Drapes: Remain
Features
- Dishwasher
- Disposal
- Dryer
- Microwave
- Refrigerator
- Washer
- Ceiling Fan(s)
- Entry Foyer
- High Ceilings
- Pantry
- Walk-In Closet(s)
- High Speed Internet
- Smoke Detector(s)
Listing Agency
- Office: Onward Real Estate
- Agent: Susan Gregory
Information is Believed To Be Accurate But Not Guaranteed
Copyright 2024 RealTracs Solutions. All rights reserved.



