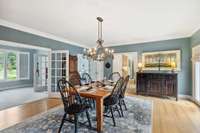$1,095,000 6711 Midland Rd - Christiana, TN 37037
Nestled amidst nearly 10 acres of lush woodland, this exquisite custom- built home boasts unparalleled elegance & privacy. With one- time owners, meticulous attention to detail has gone into every aspect of design. A gourmet kitchen awaits featuring an oversized island, cooktop, two pantries, oversized oven, quartz countertops, & marble backsplash. Adjacent, a butler pantry with wine cooler. Spacious living room & den with built- in bookcases & custom lighting offer the ideal setting for both relaxation & social gatherings. The main level suite pampers with a spa- like bath, including a standalone tub, glass shower, & heated towel rack, while the upstairs suite boasts a private bath & walk- in closet, complemented by laundry chute for added ease. Additional highlights include a second dining room, sunroom, flex room, separated office space, & dedicated storm shelter. Also, a 24x26 two garage equipped with split unit for heating & cooling & loft for extra storage.
Directions:Take I-24 to exit 80 (TN-99W). Approx. 1 mile turn left onto Barfield Rd. Continue 2.8 miles turn right onto Barfield Crescent Rd. Continue 4 miles turn left onto Midland Rd. Go 3 miles and house will be on the left.
Details
- MLS#: 2684829
- County: Rutherford County, TN
- Style: Traditional
- Stories: 2.00
- Full Baths: 3
- Half Baths: 1
- Bedrooms: 4
- Built: 1991 / EXIST
- Lot Size: 9.670 ac
Utilities
- Water: Well
- Sewer: Septic Tank
- Cooling: Central Air
- Heating: Heat Pump
Public Schools
- Elementary: Christiana Elementary
- Middle/Junior: Rockvale Middle School
- High: Rockvale High School
Property Information
- Constr: Brick
- Roof: Shingle
- Floors: Carpet, Finished Wood, Tile
- Garage: 2 spaces / detached
- Parking Total: 5
- Basement: Crawl Space
- Fence: Back Yard
- Waterfront: No
- Living: 17x18 / Combination
- Dining: 14x14 / Formal
- Kitchen: 10x15 / Pantry
- Bed 1: 17x18 / Full Bath
- Bed 2: 14x18 / Bath
- Bed 3: 12x13
- Bed 4: 12x13
- Den: 13x26 / Bookcases
- Patio: Patio
- Taxes: $3,856
- Features: Garage Door Opener, Storage, Storm Shelter
Appliances/Misc.
- Fireplaces: 1
- Drapes: Remain
Features
- Dishwasher
- Microwave
- Ceiling Fan(s)
- Central Vacuum
- Entry Foyer
- Extra Closets
- Pantry
- Walk-In Closet(s)
- High Speed Internet
- Energy Star Hot Water Heater
- Smoke Detector(s)
Listing Agency
- Office: Onward Real Estate
- Agent: John Turner
- CoListing Office: Onward Real Estate
- CoListing Agent: Valerie Moore ( Turner Victory Team)
Information is Believed To Be Accurate But Not Guaranteed
Copyright 2024 RealTracs Solutions. All rights reserved.




































