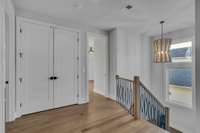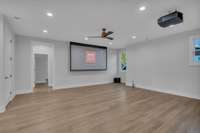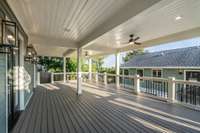$3,495,000 1405 Ashwood Ave - Nashville, TN 37212
Location, Location, Location! Walk to Belmont and 12 South for shopping, dining, and more! This stunning 1930s home, with nearly 5, 000 square feet, seamlessly blends historic charm with modern convenience. Boasting 7 bedrooms, 5 full baths, and 1 half bath, this fully renovated property preserves its original character while offering cutting- edge technology, including the state- of- the- art Savant system, allowing you to automate and customize your home effortlessly. Designer finishes throughout will leave you swooning, and the breathtaking views from the back of the house stretch for miles. The finished basement, complete with a wet bar, opens onto a deck overlooking a private pool and a spacious DADU ( Detached Accessory Dwelling Unit) . The DADU features two bedrooms, a full bath, and a kitchen—perfect for guests or rental income. A large two- car garage adds extra convenience to this exceptional property. Don’t miss the chance to make this blend of history, space, & modern luxury yours.
Directions:12th Ave S to Right on Ashwood Ave, Home will be on the Left OR Belmont Blvd S, Left on Ashwood Ave, Home will be on the Right
Details
- MLS#: 2705604
- County: Davidson County, TN
- Subd: Belmont / 12 South
- Stories: 3.00
- Full Baths: 5
- Half Baths: 1
- Bedrooms: 7
- Built: 1930 / RENOV
- Lot Size: 0.190 ac
Utilities
- Water: Public
- Sewer: Public Sewer
- Cooling: Electric
- Heating: Natural Gas
Public Schools
- Elementary: Waverly- Belmont Elementary School
- Middle/Junior: John Trotwood Moore Middle
- High: Hillsboro Comp High School
Property Information
- Constr: Hardboard Siding, Brick
- Floors: Finished Wood, Tile
- Garage: 2 spaces / detached
- Parking Total: 2
- Basement: Combination
- Fence: Back Yard
- Waterfront: No
- Living: 15x18 / Formal
- Dining: 10x15 / Formal
- Kitchen: 17x20
- Bed 1: 14x16 / Full Bath
- Bed 2: 13x14 / Extra Large Closet
- Bed 3: 13x12 / Extra Large Closet
- Bed 4: 13x14 / Extra Large Closet
- Den: 15x15 / Separate
- Bonus: 17x20 / Second Floor
- Taxes: $6,048
Appliances/Misc.
- Fireplaces: 3
- Drapes: Remain
- Pool: In Ground
Features
- Dishwasher
- Disposal
- Freezer
- Refrigerator
- Primary Bedroom Main Floor
- Kitchen Island
Listing Agency
- Office: Legg and Company
- Agent: David Legg
- CoListing Office: Legg and Company
- CoListing Agent: Camille Chapman Legg
Information is Believed To Be Accurate But Not Guaranteed
Copyright 2024 RealTracs Solutions. All rights reserved.

























































