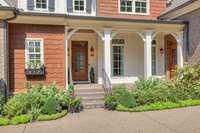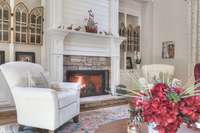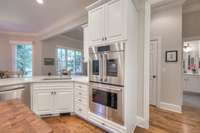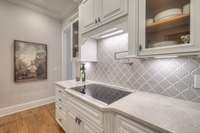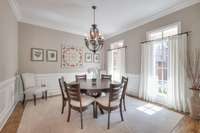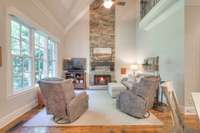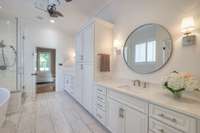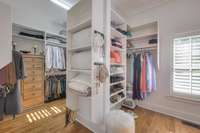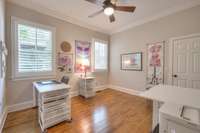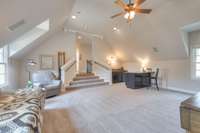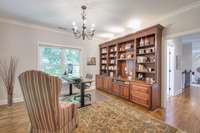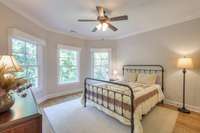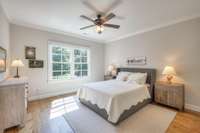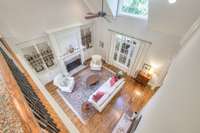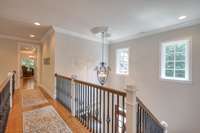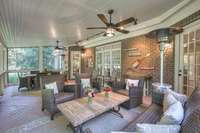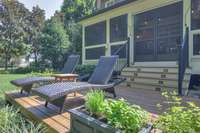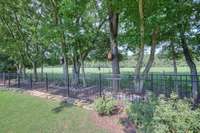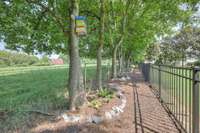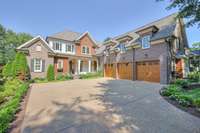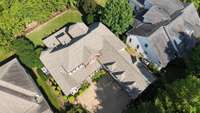$1,600,000 623 Band Dr - Franklin, TN 37064
This stunning home offers an unparalleled blend of modern upgrades & classic charm. Main floor features a luxurious primary suite & additional suite. The 2nd floor study offers privacy while the large bonus room has built- in daybeds. Recent upgrades: new flooring throughout, fresh paint inside & out, & top- of- the- line appliances. The kitchen boasts a lowered bar- height counter & a sleek new quartz counters. The new granite composite extra- large sink, paired with a Kohler faucet, makes food preparation a breeze. Cooking is effortless with the new induction cooktop & French double door oven, which includes a built- in air fryer. The new windows, HVAC systems, & roof come with transferrable warranties. Every bath has been tastefully upgraded, & the remodeled screen porch provides a serene space. Additional amenities include tankless water heater, whole- house humidifier, encapsulated crawl space, water softener, & filtration system. Updated landscaping, with fenced backyard.
Directions:Rt. 96 to Church of the City. Turn into church parking lot and take an immediate R onto Welsh Ln. Take 2nd exit on roundabout onto Band Dr. House is on right.
Details
- MLS#: 2688271
- County: Williamson County, TN
- Subd: Henley
- Stories: 2.00
- Full Baths: 5
- Bedrooms: 4
- Built: 2008 / EXIST
- Lot Size: 0.280 ac
Utilities
- Water: Public
- Sewer: Public Sewer
- Cooling: Electric
- Heating: Natural Gas
Public Schools
- Elementary: Franklin Elementary
- Middle/Junior: Freedom Intermediate
- High: Centennial High School
Property Information
- Constr: Brick
- Floors: Carpet, Finished Wood, Other
- Garage: 3 spaces / detached
- Parking Total: 3
- Basement: Crawl Space
- Fence: Back Yard
- Waterfront: No
- Living: 21x17 / Separate
- Dining: 14x13 / Formal
- Kitchen: 27x14 / Eat- in Kitchen
- Bed 1: 16x14 / Suite
- Bed 2: 13x12 / Bath
- Bed 3: 13x13 / Bath
- Bed 4: 14x13 / Bath
- Den: 14x13
- Bonus: 35x22 / Second Floor
- Patio: Covered Porch, Patio, Screened Deck
- Taxes: $5,802
- Features: Garage Door Opener, Irrigation System, Smart Camera(s)/Recording
Appliances/Misc.
- Fireplaces: 2
- Drapes: Remain
Features
- Dishwasher
- Disposal
- Microwave
- Refrigerator
- Stainless Steel Appliance(s)
- Bookcases
- Central Vacuum
- Extra Closets
- High Ceilings
- Humidifier
- Pantry
- Smart Camera(s)/Recording
- Walk-In Closet(s)
- Water Filter
- Primary Bedroom Main Floor
- Tankless Water Heater
Listing Agency
- Office: Gray Fox Realty
- Agent: Joey McCloskey
- CoListing Office: Gray Fox Realty
- CoListing Agent: Mike Grumbles, Broker
Information is Believed To Be Accurate But Not Guaranteed
Copyright 2024 RealTracs Solutions. All rights reserved.

