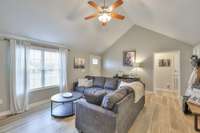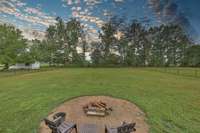$339,000 140 Heather Hts - Bradyville, TN 37026
This beautiful 3 bedroom, 2 bath home is well cared for and maintained. There' s plenty of hobby and landscaping space on this gorgeous, almost 3/ 4 acre lot. As you enter the front door, you will love how airy the living room is with it' s vaulted ceiling. The dinette and kitchen open up nicely into the relaxing deck with pergola, overlooking the expansive back yard. Here you will enjoy the ready to use multipurpose grilling patio, fire pit and garden area. Back inside, the Primary bedroom is spacious with 2 closets, a trey ceiling, and the attached bathroom. Across the house are your other 2 bedrooms and bathroom. This home is ready to move in and make your own. Don' t miss out on this great property, book a showing today!
Directions:From Woodbury take Hwy 53 south for 8 miles turn left into Woodland Estates, 6th house on right. From I-24 take Exit 110 Hwy 53 north for 15 miles turn right into Woodland Estates, 6th house on the right
Details
- MLS#: 2684785
- County: Cannon County, TN
- Subd: Woodland Estates - Sect I
- Style: Ranch
- Stories: 1.00
- Full Baths: 2
- Bedrooms: 3
- Built: 2016 / EXIST
- Lot Size: 0.690 ac
Utilities
- Water: Public
- Sewer: Septic Tank
- Cooling: Central Air, Electric
- Heating: Central, Natural Gas
Public Schools
- Elementary: Cannon South Elementary School
- Middle/Junior: Cannon County Middle School
- High: Cannon County High School
Property Information
- Constr: Vinyl Siding
- Roof: Shingle
- Floors: Carpet, Other, Vinyl
- Garage: 2 spaces / detached
- Parking Total: 4
- Basement: Crawl Space
- Waterfront: No
- Living: 20x16
- Dining: 11x10 / Combination
- Kitchen: 10x11 / Pantry
- Bed 1: 15x14 / Full Bath
- Bed 2: 12x12
- Bed 3: 12x12
- Patio: Deck
- Taxes: $1,073
- Features: Garage Door Opener
Appliances/Misc.
- Fireplaces: No
- Drapes: Remain
Features
- Dishwasher
- Microwave
- Refrigerator
- Ceiling Fan(s)
- Extra Closets
- Pantry
- Walk-In Closet(s)
- Smoke Detector(s)
Listing Agency
- Office: Red Realty, LLC
- Agent: Mike Stuteville
Information is Believed To Be Accurate But Not Guaranteed
Copyright 2024 RealTracs Solutions. All rights reserved.




















