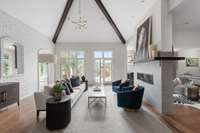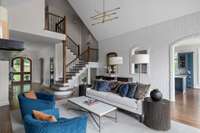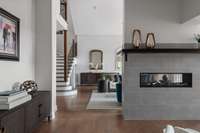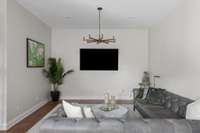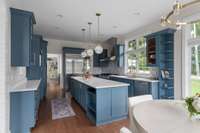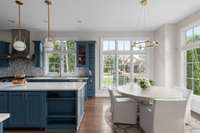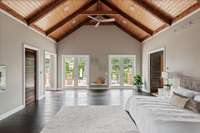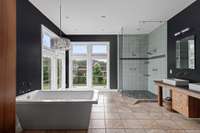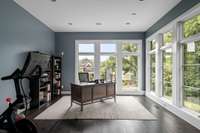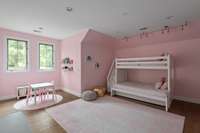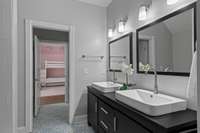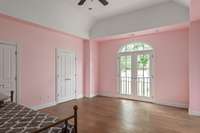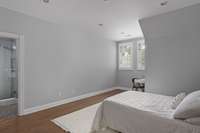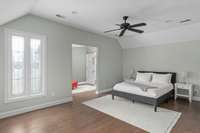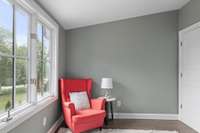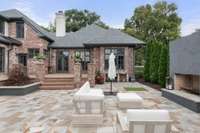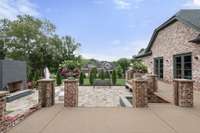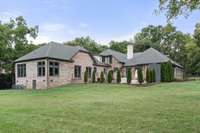$3,500,000 4001 Iroquois Ave - Nashville, TN 37205
Discover this exceptional home in the prime Green Hills/ Belle Meade location on a historic street with no- thru traffic. This exquisite residence features a wrap- around front porch, 5 bedrooms, 5 full baths and 2 half baths, along with multiple flex spaces. Hardwood floors flow throughout, complemented by designer fixtures. The great room boasts vaulted ceilings, double- sided fireplace and bar. Primary suite has vaulted wood plank ceiling, 2 huge master closets, fireplace, plus office/ flex room. Natural light floods the home through a wall of French doors & windows leading to the expansive outdoor area, complete with a flagstone terrace and fireplace. Beautiful kitchen with 2 pantries, dishwashers & oven plus warming drawer, and breakfast room. Upstairs has 2 large ensuite bedrooms and a jack and jill connecting the other 2 BR. Bonus area at the top of stairs. Pedestrian door leads to a bonus room with a 1/ 2bath. Seller is willing to be creative with owner financing option. Room for Pool
Directions:From Belle Meade Country Club turn left on Belle Meade Blvd, turn right on Harding Place in 200ft, turn left on Lynnwood Blvd .5mi, Turn right on Iroquois Ave, home is on the right
Details
- MLS#: 2684336
- County: Davidson County, TN
- Subd: Royal Oaks
- Style: Traditional
- Stories: 2.00
- Full Baths: 5
- Half Baths: 2
- Bedrooms: 5
- Built: 1999 / EXIST
- Lot Size: 1.010 ac
Utilities
- Water: Public
- Sewer: Public Sewer
- Cooling: Central Air
- Heating: Central, Natural Gas
Public Schools
- Elementary: Julia Green Elementary
- Middle/Junior: John Trotwood Moore Middle
- High: Hillsboro Comp High School
Property Information
- Constr: Brick
- Roof: Shingle
- Floors: Finished Wood, Tile
- Garage: 2 spaces / detached
- Parking Total: 6
- Basement: Crawl Space
- Fence: Back Yard
- Waterfront: No
- Living: 17x21
- Dining: 16x13
- Kitchen: 14x27
- Bed 1: 30x20
- Bed 2: 16x20
- Bed 3: 15x17
- Bed 4: 18x13
- Bonus: 24x23 / Main Level
- Patio: Covered Porch, Patio
- Taxes: $15,797
- Features: Irrigation System
Appliances/Misc.
- Fireplaces: 3
- Drapes: Remain
Features
- Dishwasher
- Dryer
- Microwave
- Washer
- Primary Bedroom Main Floor
Listing Agency
- Office: eXp Realty
- Agent: Helen Vann
Information is Believed To Be Accurate But Not Guaranteed
Copyright 2024 RealTracs Solutions. All rights reserved.




