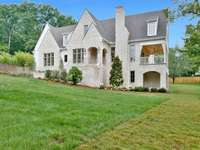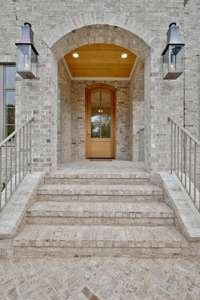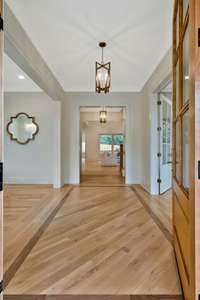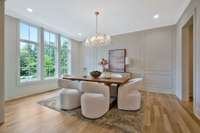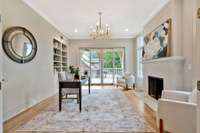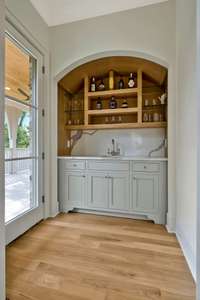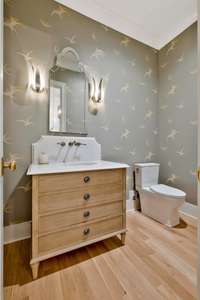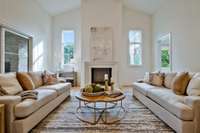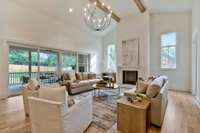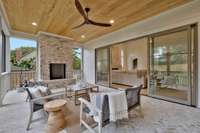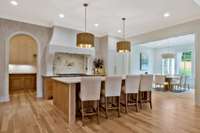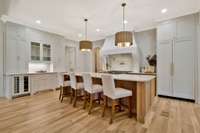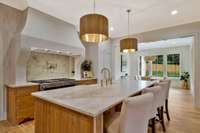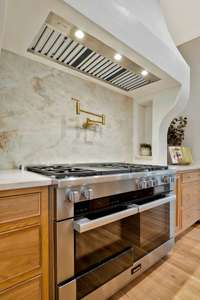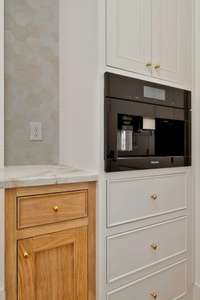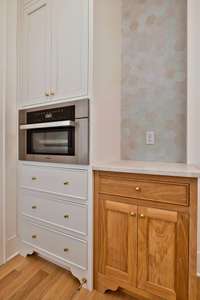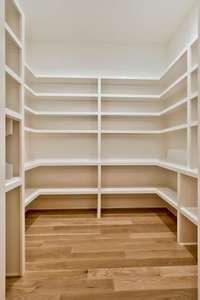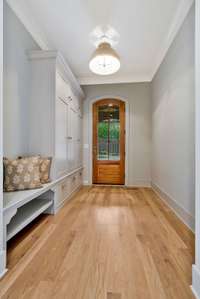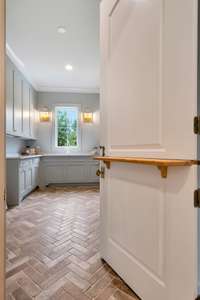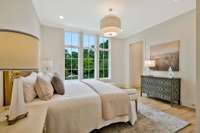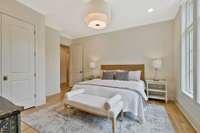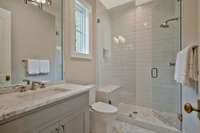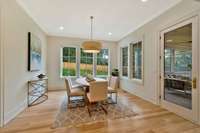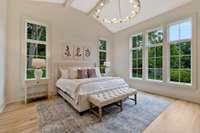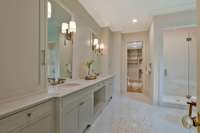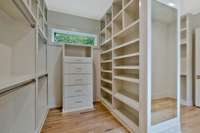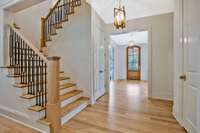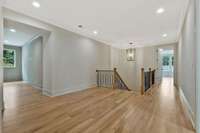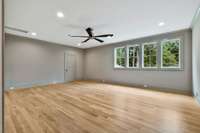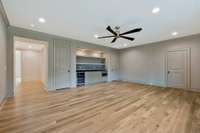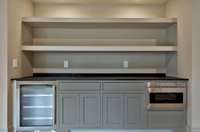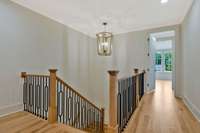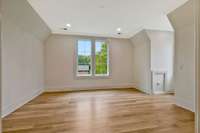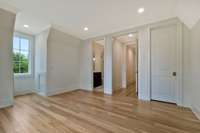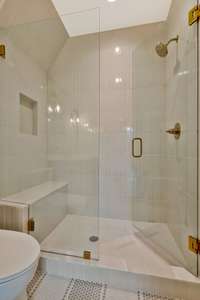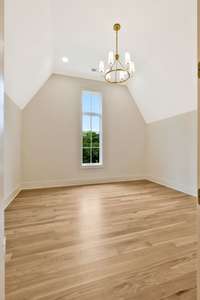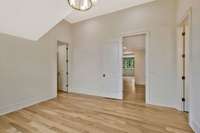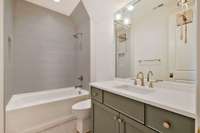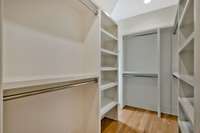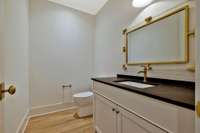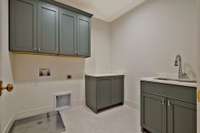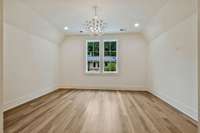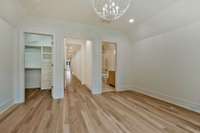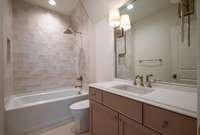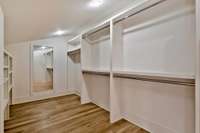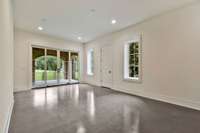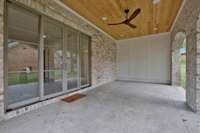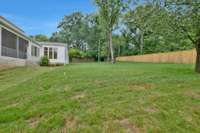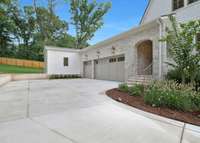$3,695,000 4506 Price Circle Rd - Nashville, TN 37205
Classic Timeless Architecture & Custom “Southern” Interior Design Fuse to Deliver the most Stunning West Nashville New Build of 2024. A True One of a Kind. The Details in this Home will Wow You while the Floor Plan will Exceed all of Your Entertaining/ LifeStyle Needs & Desires. No Stone was left Unturned in the Creation of this Truly Elegant and Simultaneously Comfortable Luxury Home. The Serene Gourmet Custom Kitchen & Scullery w/ Reeded Cabinets, Quartzite Counters, European Arc Stone Hood & Meile Appliances is Every Chef’s Dream while the 3 Covered Porches will Provide Beautiful Views & Endless Outdoor Living Options. Plenty of Room for a Pool in Back & No need for a “Pool House”, the Finished basement is Ready to Serve. Incredible Central Nashville Location 5 Min from Freeway Access, Hospitals, Schools, Country Clubs, 10 min from Vandy, 15 Min to Broadway.
Directions:South on West End R to Harding Rd, R on Hillwood at the Light, R on Price Circle
Details
- MLS#: 2684459
- County: Davidson County, TN
- Subd: Hillwood Estates
- Style: Traditional
- Stories: 3.00
- Full Baths: 5
- Half Baths: 3
- Bedrooms: 5
- Built: 2024 / NEW
- Lot Size: 0.920 ac
Utilities
- Water: Public
- Sewer: Public Sewer
- Cooling: Central Air, Electric
- Heating: Central, Natural Gas
Public Schools
- Elementary: Gower Elementary
- Middle/Junior: H. G. Hill Middle
- High: James Lawson High School
Property Information
- Constr: Hardboard Siding, Brick
- Roof: Shingle
- Floors: Concrete, Finished Wood, Marble, Tile
- Garage: 3 spaces / detached
- Parking Total: 3
- Basement: Finished
- Fence: Partial
- Waterfront: No
- Living: 16x13 / Separate
- Dining: 14x17 / Separate
- Kitchen: 15x17
- Bed 1: 16x16 / Suite
- Bed 2: 13x14 / Bath
- Bed 3: 13x14 / Bath
- Bed 4: 12x14 / Bath
- Den: 23x19 / Combination
- Bonus: 22x17 / Second Floor
- Patio: Covered Porch, Porch, Screened Patio
- Taxes: $3,728
- Features: Garage Door Opener, Irrigation System
Appliances/Misc.
- Fireplaces: 3
- Drapes: Remain
Features
- Dishwasher
- Disposal
- Freezer
- Ice Maker
- Microwave
- Refrigerator
- Entry Foyer
- Extra Closets
- High Ceilings
- Pantry
- Smart Appliance(s)
- Storage
- Walk-In Closet(s)
- Wet Bar
- Primary Bedroom Main Floor
- Kitchen Island
- Windows
- Spray Foam Insulation
- Tankless Water Heater
- Smoke Detector(s)
Listing Agency
- Office: Zeitlin Sotheby' s International Realty
- Agent: Shauna W. Brooks
- CoListing Office: Zeitlin Sotheby' s International Realty
- CoListing Agent: Shawn Binkley
Information is Believed To Be Accurate But Not Guaranteed
Copyright 2024 RealTracs Solutions. All rights reserved.

