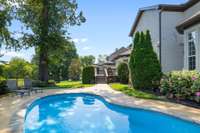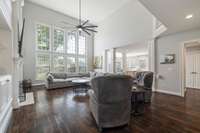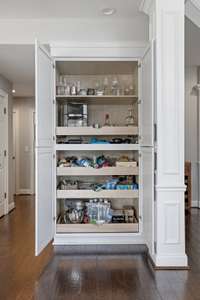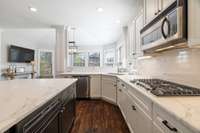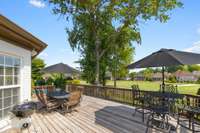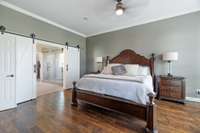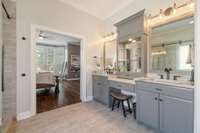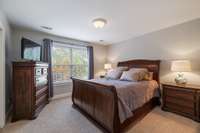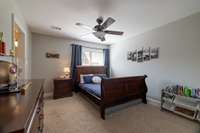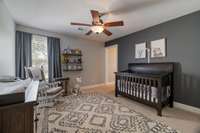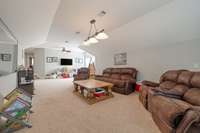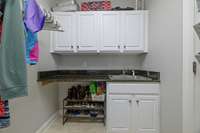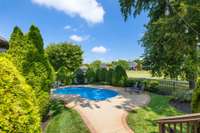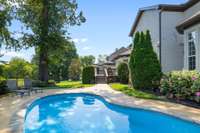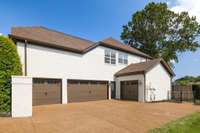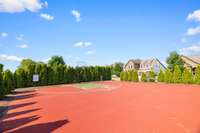$1,329,000 904 Plantation Way - Gallatin, TN 37066
New price, new roof! Stately iron doors welcome you into this exquisite home, featuring an open floorplan w/ custom touches, abundant storage options, & a rare 4- car garage. This home is situated on one of the premier Fairvue golf lots. Unparalleled golf views of the 3rd green greet you from the expansive back deck that also includes views of Old Hickory Lake& the home' s pool. Throughout the 1st floor, extensive hardwood floors exude elegance. The kitchen features new quartz countertops, white cabinetry, a 5- burner gas range, double ovens, & a newly built pull out pantry system. The master suite on the 1st floor is a sanctuary of luxury, boasting a fully renovated bathroom w/ a wall to wall shower & a walk in closet ideal for organization. Upstairs, the home continues to impress with 3 additional bedrooms & 2 bathrooms. The large bonus room is a versatile space w/ two TV viewing areas. An open office space w/ an attached walk in closet provides another area for productivity.
Directions:Plantation Boulevard, Left on Isaac Franklin, Right on Plantation Way, and the house will be on your Left.
Details
- MLS#: 2684700
- County: Sumner County, TN
- Subd: Fairvue Plantation
- Stories: 2.00
- Full Baths: 3
- Half Baths: 1
- Bedrooms: 4
- Built: 2004 / RENOV
- Lot Size: 0.360 ac
Utilities
- Water: Public
- Sewer: Public Sewer
- Cooling: Central Air
- Heating: Central
Public Schools
- Elementary: Jack Anderson Elementary
- Middle/Junior: Station Camp Middle School
- High: Station Camp High School
Property Information
- Constr: Brick, Stone
- Roof: Asphalt
- Floors: Carpet, Finished Wood, Tile
- Garage: 4 spaces / detached
- Parking Total: 4
- Basement: Crawl Space
- Fence: Back Yard
- Waterfront: No
- View: Lake
- Living: 25x17 / Great Room
- Dining: 12x17 / Formal
- Kitchen: 18x24 / Eat- in Kitchen
- Bed 1: 19x17 / Suite
- Bed 2: 12x12 / Bath
- Bed 3: 12x11 / Bath
- Bed 4: 12x12
- Bonus: 32x14 / Over Garage
- Patio: Covered Porch, Deck, Patio
- Taxes: $5,208
- Amenities: Park, Playground
Appliances/Misc.
- Fireplaces: 1
- Drapes: Remain
- Pool: In Ground
Features
- Dishwasher
- Disposal
- Microwave
- Primary Bedroom Main Floor
Listing Agency
- Office: WEICHERT, REALTORS - The Andrews Group
- Agent: Becca Hollis
Information is Believed To Be Accurate But Not Guaranteed
Copyright 2024 RealTracs Solutions. All rights reserved.





