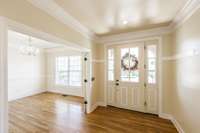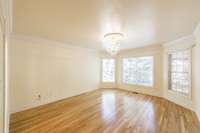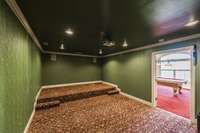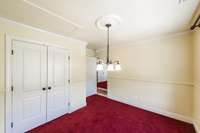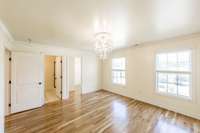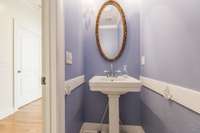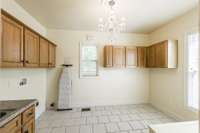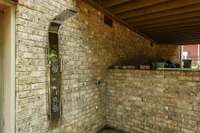$989,000 964 Bluejay Way - Gallatin, TN 37066
Welcome to this beautiful 4BR/ 3. 5 Home with Inground pool located in the desirable Wrenwood/ Woodhaven community adjacent to Old Hickory Lake. The property offers abundant trees for privacy and shade, covered deck, fenced- in back yard, outdoor shower and a Gazebo for relaxation and enjoyment! Inside this 3902 sqft home, you’ll find beautiful Chandeliers + HDWDS & custom features/ moldings throughout, a 2- story great room with lots of natural lighting & fireplace, large theater & game rooms, walk- in laundry room w/ utility sink/ cabinetry. Entertain to your heart’s content in the chef’s kitchen featuring granite countertops/ island/ soft close drawers, SS appliances including a gas cooktop and double oven. The owner’s suite on the main level features a large walk- in closet and a luxury en suite featuring separate shower/ whirlpool tub and a double vanity. Make the unfinished basement with abundant storage your own. New roof in 2023 brings peace of mind and all of this is offered with NO HOA!
Directions:I-65N to Vietnam Vets Pkwy. Take Exit 14 and Turn Right onto Greenlea Blvd. Turn Left at light onto Gallatin Rd. Turn Right on Browns Ln. Turn Left on Rodman Blvd. Turn Left on Bluejay Way. Home is on the left.
Details
- MLS#: 2685091
- County: Sumner County, TN
- Subd: Wrenwood Sec 2 Resub
- Style: Traditional
- Stories: 2.00
- Full Baths: 3
- Half Baths: 1
- Bedrooms: 4
- Built: 2005 / EXIST
- Lot Size: 0.490 ac
Utilities
- Water: Public
- Sewer: Public Sewer
- Cooling: Central Air, Electric
- Heating: Central, Natural Gas
Public Schools
- Elementary: Howard Elementary
- Middle/Junior: Rucker Stewart Middle
- High: Gallatin Senior High School
Property Information
- Constr: Brick
- Roof: Shingle
- Floors: Carpet, Finished Wood, Tile
- Garage: 2 spaces / attached
- Parking Total: 8
- Basement: Unfinished
- Fence: Back Yard
- Waterfront: No
- Living: 16x19 / Great Room
- Dining: 12x12 / Formal
- Kitchen: 14x22 / Eat- in Kitchen
- Bed 1: 15x17 / Suite
- Bed 2: 14x15
- Bed 3: 12x15 / Bath
- Bed 4: 12x12
- Bonus: 16x21 / Wet Bar
- Patio: Covered Deck, Patio
- Taxes: $4,176
- Features: Garage Door Opener
Appliances/Misc.
- Fireplaces: 1
- Drapes: Remain
- Pool: In Ground
Features
- Dishwasher
- Microwave
- Refrigerator
- Ceiling Fan(s)
- Entry Foyer
- Extra Closets
- Primary Bedroom Main Floor
- High Speed Internet
- Smoke Detector(s)
Listing Agency
- Office: simpliHOM
- Agent: Chad Bisher
Information is Believed To Be Accurate But Not Guaranteed
Copyright 2024 RealTracs Solutions. All rights reserved.






























