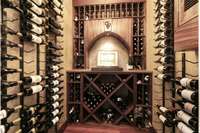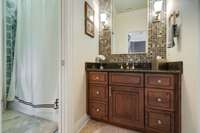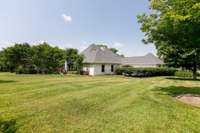$3,500,000 4008 Nestledown Dr - Franklin, TN 37067
Breathtaking property to behold as you enter the private gate, past the pond & over the stone bridge to the elegant estate home with picturesque views of the 5+ acre setting in Nestledown Farms. Meticulously maintained this stately home boasts Brazilian cherry floors, custom moldings, 4 en- suite beds w/ walk- in closets, 5. 5 baths, 3 gas/ 1 wood fireplace & superior construction throughout. Gorgeous office w/ massive vaulted ceilings & windows overlooking the beautiful pond and lush landscaping. Enjoy cooking in the gourmet kitchen w/ large island, Viking range, Sub- Zero refrigerator & Sonic ice maker. Entertain friends at the custom made bar w/ Sub- Zero bar refrigerator & wine room. Luxurious primary bedroom features two walk- in closets & spacious spa bath. Relax outdoors at the gunite pool with waterfall or screened lanai with wood burning fireplace. Truly a dream property in ideal location only 5 mins to Franklins shopping, restaurants, hospital & I- 65. No HOA!
Directions:TN-96 E/Murfreesboro Rd, Turn right onto Nestledown Dr, House is on your Left.
Details
- MLS#: 2684623
- County: Williamson County, TN
- Subd: Nestledown Farms
- Stories: 2.00
- Full Baths: 5
- Half Baths: 1
- Bedrooms: 4
- Built: 2003 / EXIST
- Lot Size: 5.500 ac
Utilities
- Water: Private
- Sewer: Septic Tank
- Cooling: Central Air, Electric
- Heating: Central, Propane
Public Schools
- Elementary: Trinity Elementary
- Middle/Junior: Fred J Page Middle School
- High: Fred J Page High School
Property Information
- Constr: Brick
- Roof: Shingle
- Floors: Carpet, Finished Wood, Tile
- Garage: 4 spaces / detached
- Parking Total: 4
- Basement: Crawl Space
- Waterfront: No
- Living: 14x12
- Dining: 14x13 / Formal
- Kitchen: 21x16 / Pantry
- Bed 1: 17x17 / Walk- In Closet( s)
- Bed 2: 16x12 / Bath
- Bed 3: 19x14 / Bath
- Bed 4: 18x14 / Bath
- Den: 17x16
- Bonus: 28x18 / Second Floor
- Patio: Covered Patio, Patio, Screened
- Taxes: $7,050
Appliances/Misc.
- Fireplaces: 3
- Drapes: Remain
- Pool: In Ground
Features
- Dishwasher
- Disposal
- Ice Maker
- Microwave
- Refrigerator
- Ceiling Fan(s)
- Entry Foyer
- Redecorated
- Storage
- Walk-In Closet(s)
- Water Filter
- Wet Bar
- High Speed Internet
Listing Agency
- Office: Tim Thompson Premier REALTORS
- Agent: Tim Thompson
- CoListing Office: Tim Thompson Premier REALTORS
- CoListing Agent: Tess Thompson Singer
Information is Believed To Be Accurate But Not Guaranteed
Copyright 2024 RealTracs Solutions. All rights reserved.





















































