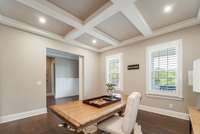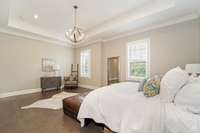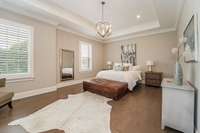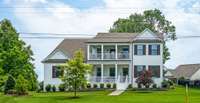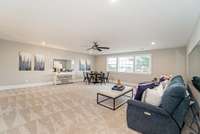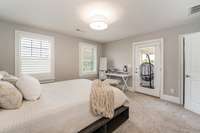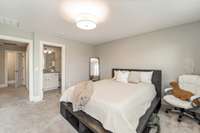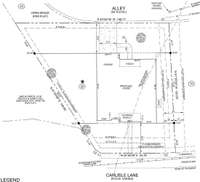$1,149,000 1042 Carlisle Ln - Franklin, TN 37064
Largest lot in the community! Boasting 4 bedrooms and 4 luxurious bathrooms + 2 half baths. As you approach the property, you are greeted by an inviting double front porch, perfect for relaxing and enjoying the serene neighborhood. Step inside to find a thoughtfully designed floor plan that includes a private study, ideal for working from home or pursuing your hobbies. The heart of the home is the expansive family room, featuring large windows that flood the space with natural light. The open- concept gourmet kitchen is a chef' s delight, with upgraded finishes, high- end appliances, and a generous island perfect for casual dining and entertaining. Upstairs, a versatile media room and a game room provide endless entertainment possibilities. Additional highlights of this remarkable home include a deluxe laundry room with an island and ample storage space, complemented by a beautifully landscaped yard Property is agent owned.
Directions:From Nashville: Take I-40 E/I-65 S. Stay on I65.Take exit 68B. Continue onto Mack Hatcher Mem Pkwy.Turn left onto Del Rio.Turn into Cardel Village, access home trough the Cardel Village neighborhood left, White House on the left
Details
- MLS#: 2684683
- County: Williamson County, TN
- Subd: Cardel Village
- Style: Contemporary
- Stories: 2.00
- Full Baths: 4
- Half Baths: 2
- Bedrooms: 4
- Built: 2020 / EXIST
- Lot Size: 0.340 ac
Utilities
- Water: Public
- Sewer: Public Sewer
- Cooling: Central Air, Electric, Gas
- Heating: Central, Electric, Natural Gas
Public Schools
- Elementary: Walnut Grove Elementary
- Middle/Junior: Grassland Middle School
- High: Franklin High School
Property Information
- Constr: Brick, Fiber Cement
- Roof: Shingle
- Floors: Carpet, Finished Wood, Tile
- Garage: 2 spaces / attached
- Parking Total: 2
- Basement: Crawl Space
- Waterfront: No
- Living: 20x20
- Dining: 15x14 / Other
- Kitchen: 16x15 / Pantry
- Bed 1: 21x14
- Bed 2: 14x14 / Bath
- Bed 3: 14x13 / Bath
- Bed 4: 14x13 / Bath
- Bonus: 20x17 / Second Floor
- Patio: Covered Patio, Covered Porch
- Taxes: $5,649
- Amenities: Park, Underground Utilities
- Features: Garage Door Opener, Smart Light(s)
Appliances/Misc.
- Fireplaces: No
- Drapes: Remain
Features
- Dishwasher
- Disposal
- ENERGY STAR Qualified Appliances
- Microwave
- Entry Foyer
- Pantry
- Smart Appliance(s)
- Smart Light(s)
- Smart Thermostat
- Storage
- Walk-In Closet(s)
- High Speed Internet
- Windows
- Low VOC Paints
- Thermostat
- Sealed Ducting
- Smoke Detector(s)
Listing Agency
- Office: eXp Realty
- Agent: Betty S. Hall
Information is Believed To Be Accurate But Not Guaranteed
Copyright 2024 RealTracs Solutions. All rights reserved.




