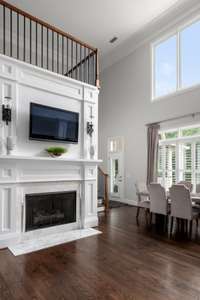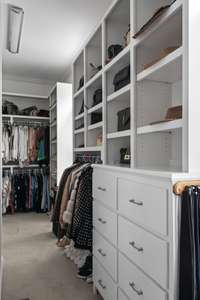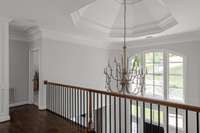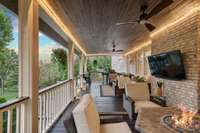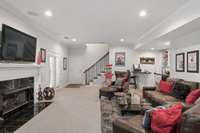$2,595,000 5144 Walnut Park Dr - Brentwood, TN 37027
5144 Walnut Park drive sits at the pinnacle of Brentwood, at the highest point in the desirable Fountainhead subdivision, overlooking the hills, valleys, and city lights of nearby Brentwood. Fully renovated in 2017, and boasting a generous 7019 square feet, this home checks all the boxes. Gracious, high- ceilinged living and entertaining spaces? Check. Gourmet kitchen clad in marble? Check. Sumptuous primary suite with vaulted ceiling, marble- clad bathroom, and tons of closet space? Check. Home gym, media den, massive covered deck with views over Brentwood, and a huge back yard perfect for a pool? Check, check, check, and check! This is prime Brentwood luxury living, perfectly located within easy access to all the best the city has to offer, close to I65 access, and yet tucked away at the end of a cul- de- sac on over an acre, perfect for luxury estate dreams.
Directions:I 65 To Concord Road Exit. West on Concord, Right on Franklin Road. Left into fountainhead. At first stop, turn left, and right on Walnut Park Drive. House at top of hill on right of cult-de-sac
Details
- MLS#: 2684921
- County: Williamson County, TN
- Subd: Fountainhead Sec 6
- Stories: 3.00
- Full Baths: 4
- Half Baths: 1
- Bedrooms: 5
- Built: 1997 / EXIST
- Lot Size: 1.010 ac
Utilities
- Water: Public
- Sewer: Public Sewer
- Cooling: Central Air
- Heating: Central
Public Schools
- Elementary: Scales Elementary
- Middle/Junior: Brentwood Middle School
- High: Brentwood High School
Property Information
- Constr: Brick, Wood Siding
- Roof: Shingle
- Floors: Finished Wood, Marble, Tile
- Garage: 3 spaces / attached
- Parking Total: 5
- Basement: Finished
- Waterfront: No
- View: Valley, City
- Patio: Covered Deck, Covered Patio
- Taxes: $6,132
Appliances/Misc.
- Fireplaces: 3
- Drapes: Remain
Features
- Dishwasher
- Disposal
- Freezer
- Ice Maker
- Microwave
- Refrigerator
- Ceiling Fan(s)
- Central Vacuum
- Entry Foyer
- Extra Closets
- High Ceilings
- In-Law Floorplan
- Pantry
- Walk-In Closet(s)
- Primary Bedroom Main Floor
- Security System
- Smoke Detector(s)
Listing Agency
- Office: Compass RE
- Agent: Tristan Kinsley
Information is Believed To Be Accurate But Not Guaranteed
Copyright 2024 RealTracs Solutions. All rights reserved.


















