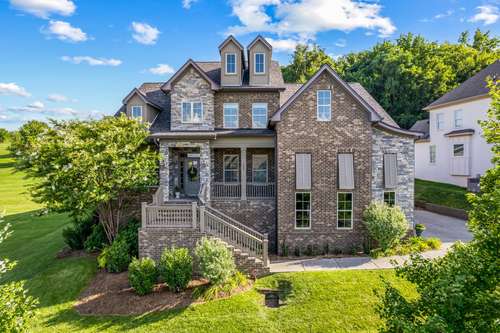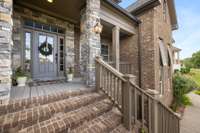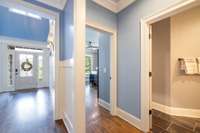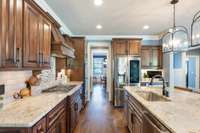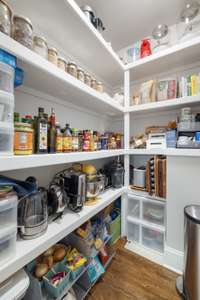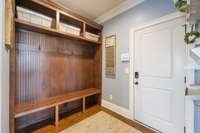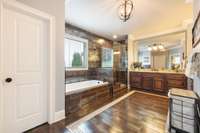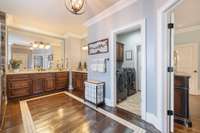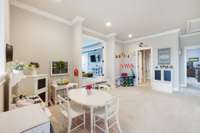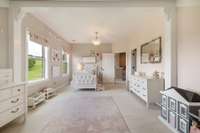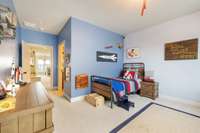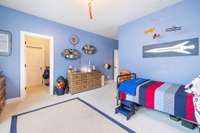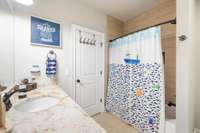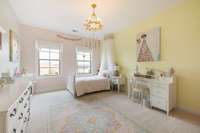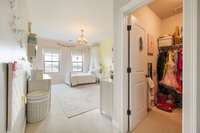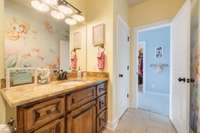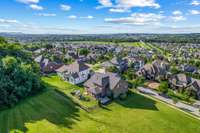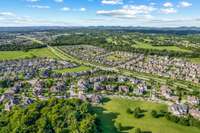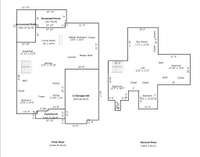$1,199,500 269 Snowden St, W - Franklin, TN 37064
This brick and stone beauty is nestled in the highly sought- after Highlands of Ladd Park community on a private lot surrounded by green space to one side and behind the home. The inviting covered front porch leads you into a charming formal dining room, seamlessly flowing into the open- concept living room, kitchen, & breakfast nook. The main level features a guest suite/ second bedroom ( currently functioning as an office) & primary suite, with the added convenience of direct access to laundry room from the primary. Hardwood floors & natural light throughout, complemented by tray ceilings, create a warm & welcoming atmosphere. Upstairs, you' ll find three additional bedrooms, two full baths, a loft space, & a bonus room. Bonus room could function as a 6th bedroom as it has built in Murphy bed & closets. The amazing screened- in covered back porch is perfect for enjoying the beautiful Tennessee evenings. Don’t miss the huge walk in attic storage! New roof in 2023 & new upstairs HVAC 2024!
Directions:From Nashville, head S on I-65. Take exit 65 toward TN-96 E/Murfreesboro and turn left onto Murfreesboro Rd. Turn right onto Carothers Pkwy. Turn right onto Snowden St W. Home is on the left.
Details
- MLS#: 2687431
- County: Williamson County, TN
- Subd: Highlands At Ladd Park Sec 5
- Stories: 2.00
- Full Baths: 4
- Bedrooms: 5
- Built: 2014 / EXIST
- Lot Size: 0.280 ac
Utilities
- Water: Public
- Sewer: Public Sewer
- Cooling: Electric
- Heating: Natural Gas
Public Schools
- Elementary: Creekside Elementary School
- Middle/Junior: Fred J Page Middle School
- High: Fred J Page High School
Property Information
- Constr: Brick, Stone
- Floors: Carpet, Finished Wood, Tile
- Garage: 3 spaces / detached
- Parking Total: 3
- Basement: Crawl Space
- Waterfront: No
- Living: 20x18 / Combination
- Dining: 14x12 / Formal
- Kitchen: 16x12 / Eat- in Kitchen
- Bed 1: 16x14 / Suite
- Bed 2: 14x13
- Bed 3: 19x13
- Bed 4: 16x12
- Bonus: 18x17 / Second Floor
- Patio: Covered Porch, Patio, Screened Patio
- Taxes: $4,094
- Amenities: Clubhouse, Park, Playground, Pool, Underground Utilities, Trail(s)
- Features: Garage Door Opener
Appliances/Misc.
- Fireplaces: 1
- Drapes: Remain
Features
- Dishwasher
- Disposal
- Microwave
- Bookcases
- Built-in Features
- Ceiling Fan(s)
- Entry Foyer
- High Ceilings
- Open Floorplan
- Pantry
- Walk-In Closet(s)
- Primary Bedroom Main Floor
- High Speed Internet
- Fire Alarm
Listing Agency
- Office: Onward Real Estate
- Agent: Meredith Rachel Zeller
Information is Believed To Be Accurate But Not Guaranteed
Copyright 2024 RealTracs Solutions. All rights reserved.
