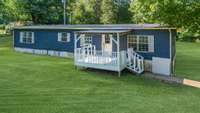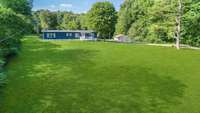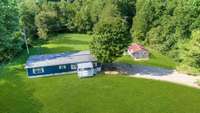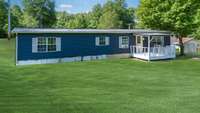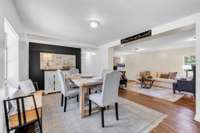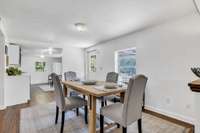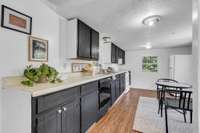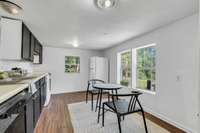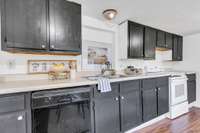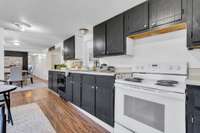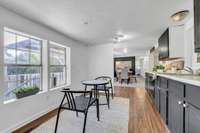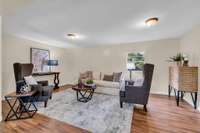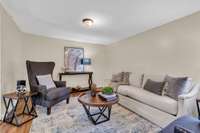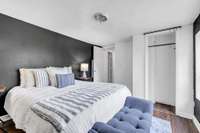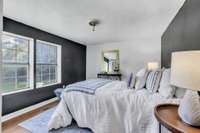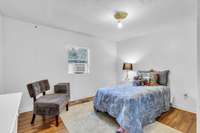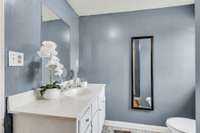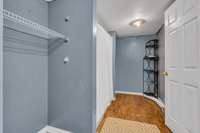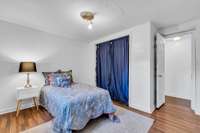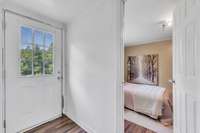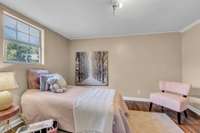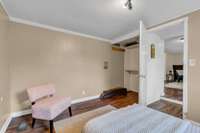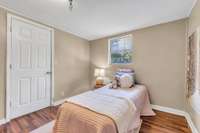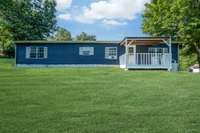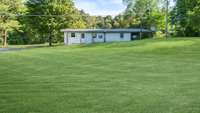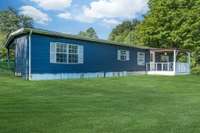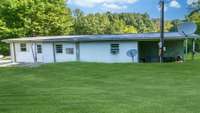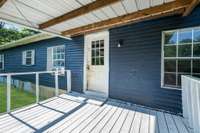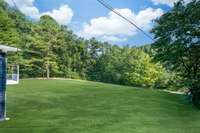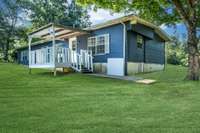$149,900 1625 Hwy 48, S - Dickson, TN 37055
**** ATTENTION CUSTOM BUILDERS or BUYERS WANTING A CLEAN + INEXPENSIVE PLACE TO LIVE*** Stunning Land that would be Perfect for an Estate Home... COMPLETE PRIVACY once you enter the Driveway but Approximately 6- 7 Minutes to DOWNTOWN DICKSON**** 1. 75 ACRES+/ - Currently has a VERY LIVABLE Manufactured Home w/ Addition that has been rented through Section 8 Housing for $ 1100 per month per Seller* This would also be VERY INEXPENSIVE LIVING* SELLER WANTS A QUICK CASH CLOSING* No Numbers on the Mobile Home so Cash or Conventional Only* Being Sold AS- IS and Seller is not Negotiable on Price* PRICED CORRECTLY* For A Luxury New Home I can see a Gated Entrance off Hwy. 48 with an ESTATE HOME where the Mobile Home Currently Sits*** ENJOY THE FREEDOM OF A PAID OFF HOME + SIMPLE LIVING* Room to Grow a Garden, Ride ATV, Etc* INFRASTRUCTURE IN PLACE- City water, Septic, Electricity + Driveway* METAL ROOF* Cosmetically Imperfect but Priced Accordingly* Easy Nashville Commute --- Approx. 6 Miles I- 40* HOT LOCATION!!!!
Directions:FROM DOWNTOWN NASHVILLE: I-40 W to Exit 172 (Dickson.)..RIGHT on Hwy 46 N...LEFT on Beasley...LEFT onto Hwy 48- ...Home will be on the LEFT. ***OR DIRECTLY FROM I-40 Take Exit 163 RIGHT onto Hwy. 48 N toward Dickson-we be on RIGHT at 1625 Hwy. 48
Details
- MLS#: 2691142
- County: Dickson County, TN
- Subd: .Approx. 6-7 Minutes to Downtown Dickson
- Style: Traditional
- Stories: 1.00
- Full Baths: 1
- Bedrooms: 3
- Built: 1977 / APROX
- Lot Size: 1.750 ac
Utilities
- Water: Public
- Sewer: Septic Tank
- Cooling: Wall/ Window Unit( s)
- Heating: Central, Electric
Public Schools
- Elementary: Centennial Elementary
- Middle/Junior: Dickson Middle School
- High: Dickson County High School
Property Information
- Constr: Other, Vinyl Siding
- Roof: Metal
- Floors: Laminate, Parquet, Vinyl
- Garage: No
- Basement: Crawl Space
- Waterfront: No
- Living: 18x12 / Great Room
- Dining: 16x10 / Combination
- Kitchen: 14x10 / Eat- in Kitchen
- Bed 1: 13x10 / Extra Large Closet
- Bed 2: 12x9 / Extra Large Closet
- Bed 3: 12x10 / Extra Large Closet
- Patio: Covered Porch, Deck
- Taxes: $235
- Features: Storage
Appliances/Misc.
- Fireplaces: No
- Drapes: Remain
Features
- Microwave
Listing Agency
- Office: Parker Peery Properties
- Agent: Missy Chandler
Information is Believed To Be Accurate But Not Guaranteed
Copyright 2024 RealTracs Solutions. All rights reserved.

