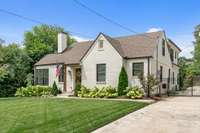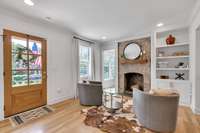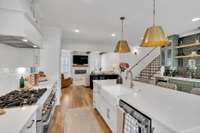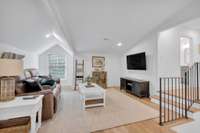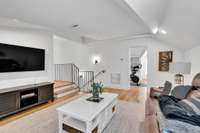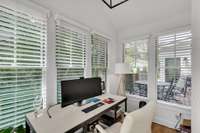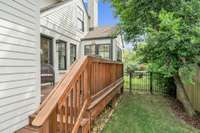$1,650,000 2416 W Linden Ave - Nashville, TN 37212
Welcome to your dream home in Hillsboro Village, a beautifully renovated gem that perfectly blends historic charm with modern luxury. This home has been thoughtfully designed to offer spacious living while keeping things cozy & manageable. Enjoy the quiet elegance of open- concept spaces, perfect for both relaxed family living & lively entertaining. The list of favorites is long but here are a few. Fully restored, providing historical charm with all the benefits of modern construction, a chef’s kitchen with top of the line appliances, a stone fireplace in the living room with windows overlooking the backyard, a dedicated home office or playroom off the formal living room which boasts an original fireplace full of character, an adorable shed that perfectly complements the house perfect for all the backyard things, and a gated driveway ensuring privacy. With its blend of historical charm & modern amenities, this home offers the perfect balance of comfort, style, & functionality.
Directions:From I-440 E, Take Exit 3 toward 21st Ave and keep left, Turn left onto W Linden Ave, Home is on the right.
Details
- MLS#: 2686994
- County: Davidson County, TN
- Subd: Linden Place
- Stories: 2.00
- Full Baths: 3
- Half Baths: 1
- Bedrooms: 4
- Built: 1940 / RENOV
- Lot Size: 0.250 ac
Utilities
- Water: Public
- Sewer: Public Sewer
- Cooling: Central Air
- Heating: Central
Public Schools
- Elementary: Eakin Elementary
- Middle/Junior: West End Middle School
- High: Hillsboro Comp High School
Property Information
- Constr: Hardboard Siding, Brick
- Floors: Finished Wood, Tile
- Garage: No
- Basement: Crawl Space
- Waterfront: No
- Living: 17x17
- Dining: 14x12
- Kitchen: 20x20
- Bed 1: 16x15 / Suite
- Bed 2: 13x13 / Bath
- Bed 3: 16x12 / Walk- In Closet( s)
- Bed 4: 15x12
- Den: 17x11
- Bonus: 18x15 / Second Floor
- Patio: Covered Patio
- Taxes: $7,370
Appliances/Misc.
- Fireplaces: 2
- Drapes: Remain
Features
- Walk-In Closet(s)
- Wet Bar
- Primary Bedroom Main Floor
- Tankless Water Heater
Listing Agency
- Office: Scout Realty
- Agent: MacKenzie Strawn Hyde
Information is Believed To Be Accurate But Not Guaranteed
Copyright 2024 RealTracs Solutions. All rights reserved.

