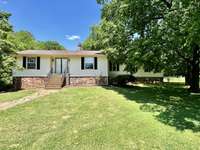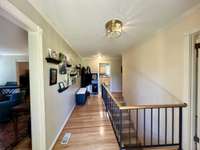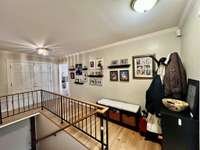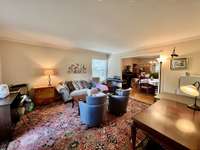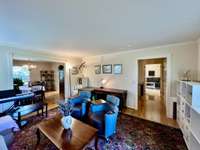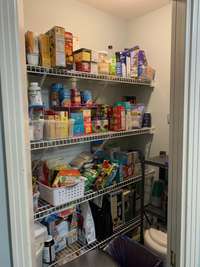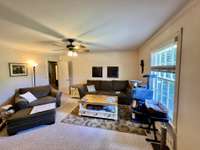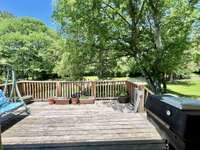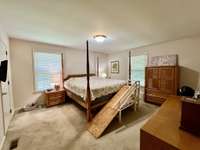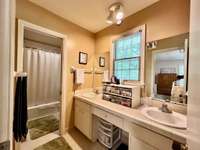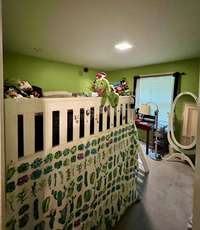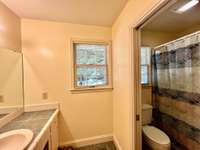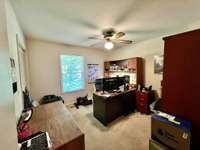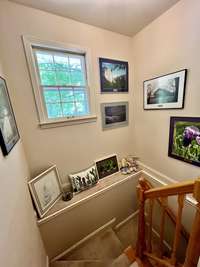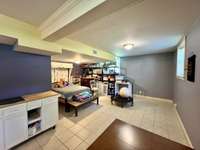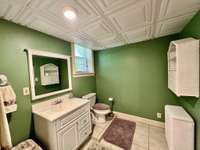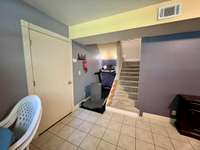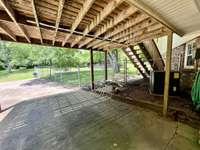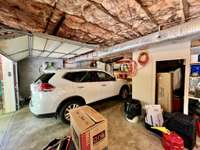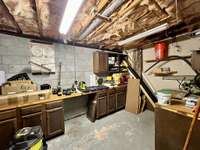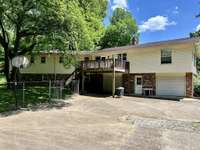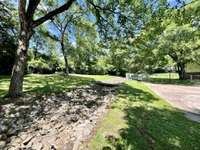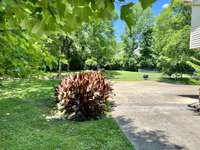$1,249,000 6402 Fischer Ct - Brentwood, TN 37027
Charming Ranch- Style Home on 1. 05 Acres with Endless Potential. Nestled on a spacious 1. 05- acre lot, this Ranch- style home brims with charm. Perfectly suited for a home office or a second primary suite with a living area, this property boasts large rooms and ample storage throughout. Enjoy the best of both worlds with a serene, private setting that' s still conveniently located just 10- 20 minutes from Brentwood, Franklin, Green Hills, Bellevue, and Cool Springs. Plus, the kids can easily walk to the highly- rated Scales Elementary School. This property is a rare find with its prime location and abundant possibilities. Don' t miss the opportunity to make this home truly your own! Home is located close to Schools, Shopping, Parks, Downtown, Radnor Lake State Park, Golf, hiking trails. Possession will be within 180 days of closing.
Directions:From Murray Lane, go North on Johnson Chapel Rd W, and right on Fischer Ct to property
Details
- MLS#: 2685910
- County: Williamson County, TN
- Subd: Williamson Est
- Style: Ranch
- Stories: 1.00
- Full Baths: 3
- Bedrooms: 4
- Built: 1973 / EXIST
- Lot Size: 1.000 ac
Utilities
- Water: Public
- Sewer: Public Sewer
- Cooling: Attic Fan, Central Air
- Heating: Central
Public Schools
- Elementary: Scales Elementary
- Middle/Junior: Brentwood Middle School
- High: Brentwood High School
Property Information
- Constr: Brick, Wood Siding
- Roof: Shingle
- Floors: Carpet, Finished Wood, Tile
- Garage: 2 spaces / attached
- Parking Total: 3
- Basement: Finished
- Fence: Partial
- Waterfront: No
- Living: 16x13
- Dining: 13x13
- Kitchen: 25x10
- Bed 1: 15x13 / Full Bath
- Bed 2: 12x11
- Bed 3: 12x11
- Bed 4: 13x12
- Den: 16x15
- Bonus: 38x18
- Patio: Covered Patio, Deck, Porch
- Taxes: $2,840
Appliances/Misc.
- Fireplaces: 1
- Drapes: Remain
Features
- Dishwasher
- Ceiling Fan(s)
- In-Law Floorplan
- Pantry
- Walk-In Closet(s)
- Primary Bedroom Main Floor
Listing Agency
- Office: Tennessee Real Estate Pros
- Agent: Ronald Delozier
Information is Believed To Be Accurate But Not Guaranteed
Copyright 2024 RealTracs Solutions. All rights reserved.

