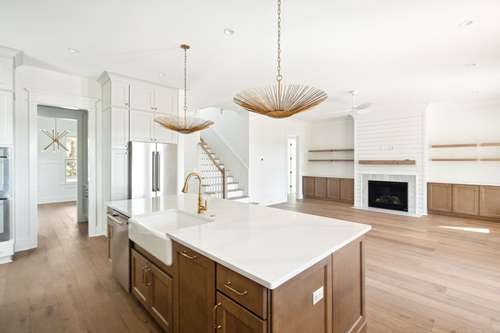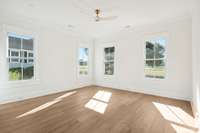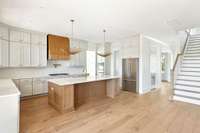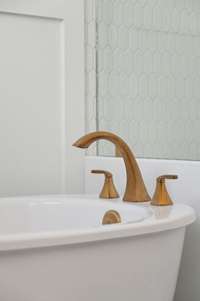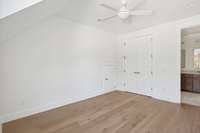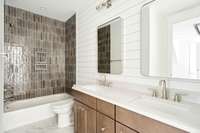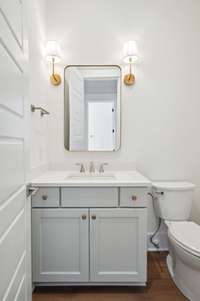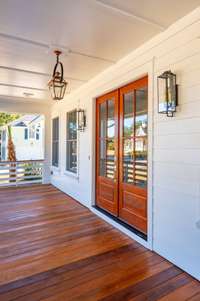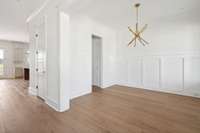$1,299,990 135 Fairhaven Circle - Thompsons Station, TN 37179
NEW GATED BOUTIQUE GOLF CART COMMUNITY- FAIRHAVEN. with a HYBRID Luxury award winning builder, INCENTIVES and Interest rate BUYDOWN available with preferred lender. A- Plus location only 3 mins W/ EASY ACCESS TO 840 AND I- 65. Only mins to groceries, entertainment, Cool springs mall and Historic Franklin Main street. Golf cart path/ walking trail to the coming soon Williamson County' s rec center w. POOLS> WORK OUT> TRAILS< DOG PARKS> TENNIS> PICKEL BALL, outdoor Amphitheater, restaurants and more. Primary Suite and two other beds on MAIN. SOARING ceilings Great Rm. Views from to EXT covered porch. Price Includes Lot Premium. Gorgeous appointments, FULL sod / Irrigation, Hardwood floors ALL MAIN, Trimmed casements 10 and 12 ft ceilings, 8 ft doors,( main). Quartz counters, STUDY and FORMAL dining. Drop Zone, Butlers Pantry, Walk- in pantry, Tankless Water Heater, Free standing tub, space between neighbors. BUYER can still design in DC center. Buyer to verify details!
Directions:I-65 S to TN-840 exit 59B towards Memphis-1st exit Merge onto Lewisburg Pike, turn right at end of ramp. Continue on Lewisburg Pike- turn Left on Bethesda Road- and an immediate left into community.
Details
- MLS#: 2685353
- County: Williamson County, TN
- Subd: FAIRHAVEN
- Style: Traditional
- Stories: 2.00
- Full Baths: 3
- Half Baths: 1
- Bedrooms: 4
- Built: 2024 / SPEC
- Lot Size: 0.280 ac
Utilities
- Water: Public
- Sewer: STEP System
- Cooling: Central Air
- Heating: Dual, Natural Gas
Public Schools
- Elementary: Bethesda Elementary
- Middle/Junior: Thompson' s Station Middle School
- High: Summit High School
Property Information
- Constr: Brick, Fiber Cement
- Roof: Shingle
- Floors: Finished Wood
- Garage: 2 spaces / attached
- Parking Total: 6
- Basement: Slab
- Waterfront: No
- View: Valley
- Living: 17x18 / Great Room
- Dining: 17x13 / Combination
- Bed 1: 17x16
- Bed 2: 13x11
- Bed 3: 13x13
- Bed 4: 13x11
- Bonus: 18x17 / Second Floor
- Patio: Covered Porch, Porch
- Taxes: $4,200
- Amenities: Gated, Underground Utilities, Trail(s)
- Features: Smart Irrigation
Appliances/Misc.
- Fireplaces: 1
- Drapes: Remain
Features
- Dishwasher
- Disposal
- Microwave
- Ceiling Fan(s)
- Extra Closets
- Smart Thermostat
- Storage
- Walk-In Closet(s)
- Entry Foyer
- Low Flow Plumbing Fixtures
- Low VOC Paints
- Thermostat
- Tankless Water Heater
- Smoke Detector(s)
Listing Agency
- Office: Crescent Homes Realty, LLC
- Agent: Joni Wilson
Information is Believed To Be Accurate But Not Guaranteed
Copyright 2024 RealTracs Solutions. All rights reserved.
