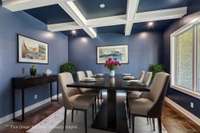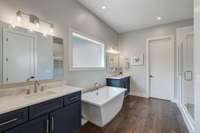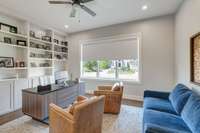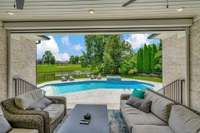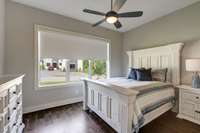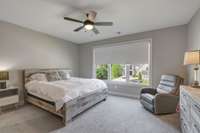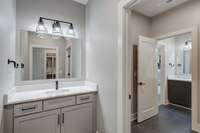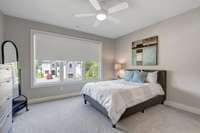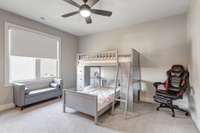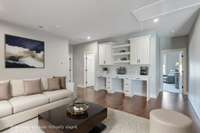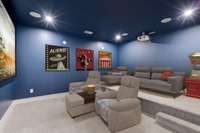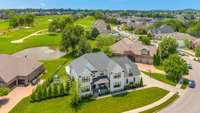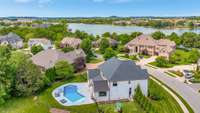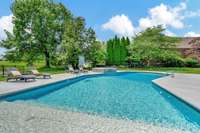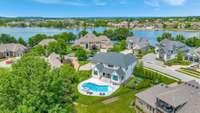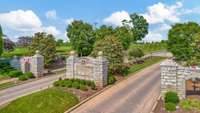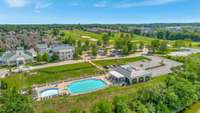$2,199,000 1456 Boardwalk Pl - Gallatin, TN 37066
Pristine custom built home overlooking your very own pool with lake views and panoramic views of golf course. Beautiful and peaceful pond in the back with fountain. Open floorplan with large spacious rooms. Custom kitchen w/ high end appliances and separate butlers pantry. All high end finishes and custom closets throughout the entire home. Enjoy the sunset or drop the power privacy screen on the rear porch overlooking the pool/ hot tub and golf course. All bedrooms have private access to full bath and the Jack and Jill bath have separate private vanity areas. All hardwood throughout the main floor and loft and hallways. Theater has built in stage and projector and screen installed ready to turn any night into your private movie night. Large spacious loft area that is centrally located on the 2nd story that boasts dual built- in desk system and wet bar. Loft is surrounded by theater hobby area and bedrooms making the second story its own private retreat. Hidden playroom with slide.
Directions:From Nashville, I-65 N to Hwy 386 Vietnam Vets to Hendersonville/Gallatin Exit 9 Merge onto US 31, Go 3.1 miles, Turn Right on Douglas Bend - 1st Left into Foxland Harbor -Turn Left On Albatross and right onto Boardwalk. Home is on the curve on the right.
Details
- MLS#: 2691500
- County: Sumner County, TN
- Subd: Foxland Ph 1 Sec 2
- Style: Contemporary
- Stories: 2.00
- Full Baths: 4
- Bedrooms: 6
- Built: 2018 / EXIST
- Lot Size: 0.440 ac
Utilities
- Water: Public
- Sewer: Public Sewer
- Cooling: Central Air
- Heating: Central
Public Schools
- Elementary: Jack Anderson Elementary
- Middle/Junior: Station Camp Middle School
- High: Station Camp High School
Property Information
- Constr: Brick, Fiber Cement
- Floors: Carpet, Finished Wood, Tile
- Garage: 3 spaces / detached
- Parking Total: 3
- Basement: Crawl Space
- Fence: Back Yard
- Waterfront: No
- View: Lake, Water
- Living: 24x20 / Great Room
- Dining: 15x13
- Kitchen: 38x14 / Eat- in Kitchen
- Bed 1: 16x16 / Walk- In Closet( s)
- Bed 2: 14x13 / Extra Large Closet
- Bed 3: 16x14 / Extra Large Closet
- Bed 4: 18x15 / Walk- In Closet( s)
- Den: 16x14 / Separate
- Bonus: 17x16 / Wet Bar
- Patio: Covered Patio, Covered Porch, Patio, Screened Deck
- Taxes: $6,736
- Amenities: Clubhouse, Fitness Center, Golf Course, Pool, Tennis Court(s), Underground Utilities
- Features: Garage Door Opener, Smart Lock(s), Irrigation System
Appliances/Misc.
- Fireplaces: 1
- Drapes: Remain
- Pool: In Ground
Features
- Dishwasher
- Disposal
- Ice Maker
- Microwave
- Refrigerator
- Washer
- Entry Foyer
- High Ceilings
- Pantry
- Walk-In Closet(s)
- Wet Bar
- Primary Bedroom Main Floor
- High Speed Internet
- Spray Foam Insulation
- Tankless Water Heater
- Security System
- Smoke Detector(s)
Listing Agency
- Office: Reliant Realty ERA Powered
- Agent: Rachel Frazier
Information is Believed To Be Accurate But Not Guaranteed
Copyright 2024 RealTracs Solutions. All rights reserved.





