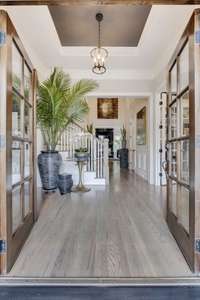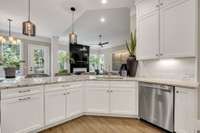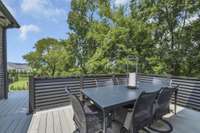$2,200,000 1043 FIRESTONE DRIVE - Franklin, TN 37067
" THE FIRESTONE MANOR"~ A CONTEMPORARY HAVEN nestled in an Exclusive, Boutique Neighborhood ( 10 homes) situated on a Private, Wooded Cul de Sac, offering SECLUSION, TRANQUILITY & CONVENIENCE~ Beautiful, Professionally Designed and Inspired by Restoration Hardware~ Open, Flowing Floor plan provides for Easy living, Entertaining and Relaxation~ Primary Suite + Guest Suite on Main Level ( separate wings of home)~ 5 Luxurious bedrooms EACH WITH THEIR OWN BATH & WALK- IN CLOSETS ensuring comfort and privacy~ Gleaming Sand & Finish Hardwoods~ Office ( main level) w/ French doors, custom built- in shelving/ cabinetry, FIREPLACE & walls of windows~ Open Balcony/ Loft~ HUGE BONUS/ REC Room w/ Cabinetry/ Wet Bar/ Refrigerator~ Media Room created for a FUN MOVIE NIGHT!~ Breathtaking Covered Porch/ Deck/ Patio/ Fountains/ TV ( Designed 2023 Over $ 200, 000) . Home located ( walking distance) to every amenity- shopping, restaurants, parks.~ IMMACULATE!!!!
Directions:I-65 South***Exit: (R) #67 McEwen (west)***(L) Jordan Road***(L) Firestone Drive***Home on (L) @ end of Cul de sac***
Details
- MLS#: 2686342
- County: Williamson County, TN
- Subd: Firestone @ Cool Springs
- Style: Traditional
- Stories: 2.00
- Full Baths: 5
- Half Baths: 1
- Bedrooms: 5
- Built: 2020 / RENOV
- Lot Size: 0.400 ac
Utilities
- Water: Public
- Sewer: Public Sewer
- Cooling: Central Air, Dual
- Heating: Dual, Natural Gas
Public Schools
- Elementary: Johnson Elementary
- Middle/Junior: Freedom Intermediate
- High: Centennial High School
Property Information
- Constr: Brick
- Roof: Shingle
- Floors: Carpet, Finished Wood, Tile
- Garage: 3 spaces / detached
- Parking Total: 3
- Basement: Exterior Entry
- Fence: Back Yard
- Waterfront: No
- Living: 21x16 / Great Room
- Dining: 17x12 / Formal
- Kitchen: 15x12 / Eat- in Kitchen
- Bed 1: 18x17 / Suite
- Bed 2: 14x12 / Bath
- Bed 3: 17x12 / Bath
- Bed 4: 16x13 / Bath
- Den: 15x12 / Bookcases
- Bonus: 21x14 / Wet Bar
- Patio: Covered Porch, Deck, Patio
- Taxes: $7,470
- Amenities: Underground Utilities
- Features: Balcony, Garage Door Opener, Smart Irrigation, Irrigation System
Appliances/Misc.
- Fireplaces: 2
- Drapes: Remain
Features
- Dishwasher
- Disposal
- Microwave
- Refrigerator
- Accessible Doors
- Accessible Entrance
- Primary Bedroom Main Floor
- High Speed Internet
- Windows
- Thermostat
- Fire Alarm
- Fire Sprinkler System
- Security System
Listing Agency
- Office: Berkshire Hathaway HomeServices Woodmont Realty
- Agent: Nancy S Black
Information is Believed To Be Accurate But Not Guaranteed
Copyright 2024 RealTracs Solutions. All rights reserved.































































