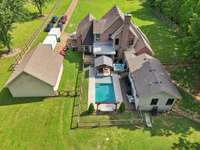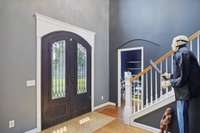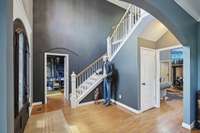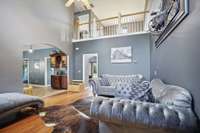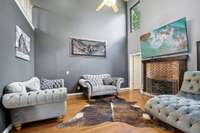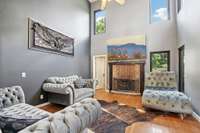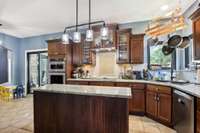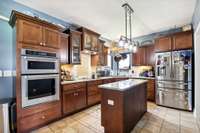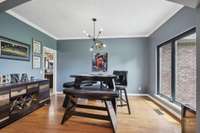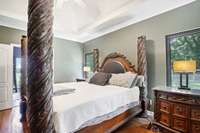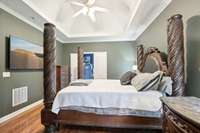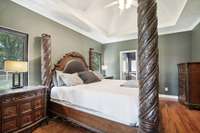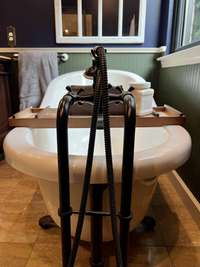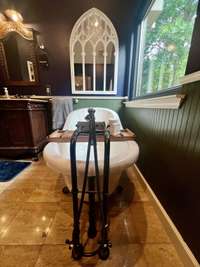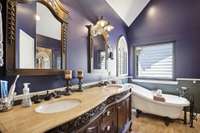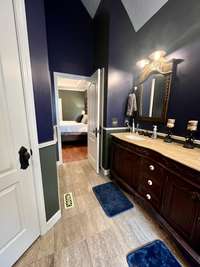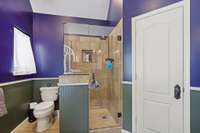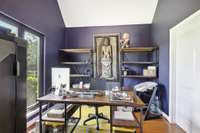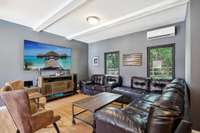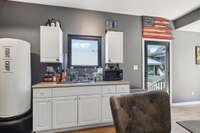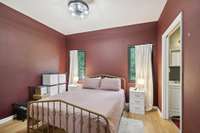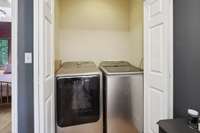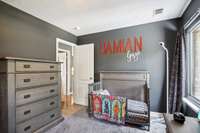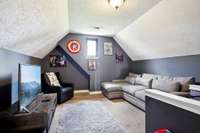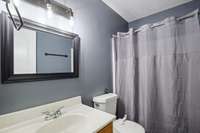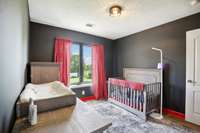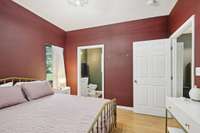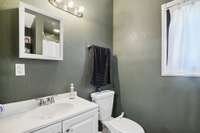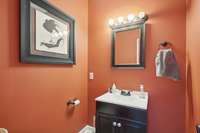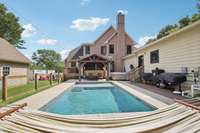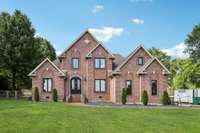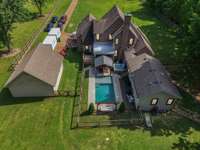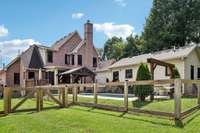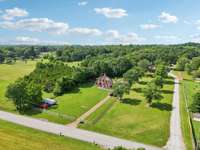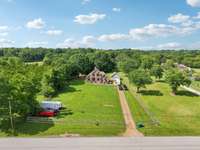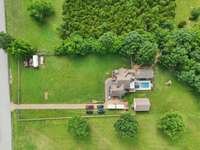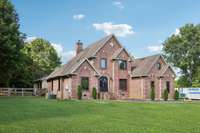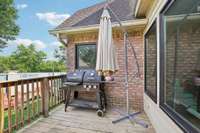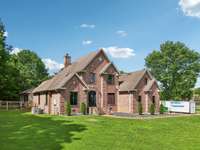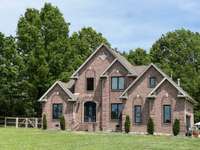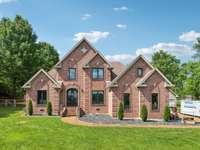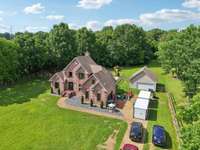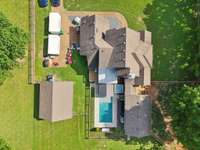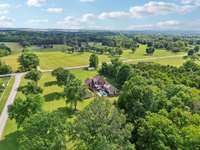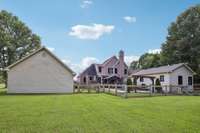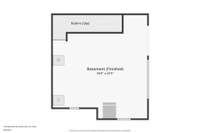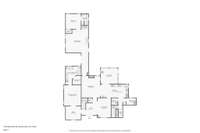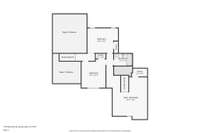$1,075,000 1775 Beckwith Rd - Mount Juliet, TN 37122
This very well- maintained home boasts numerous upgrades since 2022, ensuring modern comfort and style. As you arrive, you' ll notice the fully fenced front yard, providing both privacy and security. Step inside to find new windows and doors installed in 2023, enhancing energy efficiency and aesthetic appeal. Custom closets and pantry installed in 2024. The backyard is an oasis, featuring a hot tub and new decking around the pool, both added in 2023, perfect for relaxation and entertaining. Pet lovers will appreciate the heated and cooled dog shed, offering a comfortable space for furry family members. Inside, the home is equipped with two washers and dryers, making laundry a breeze, and a dual fridge setup for ample food storage. The property also includes an in- law suite, ideal for extended family or guests. Don' t miss the opportunity to own this upgraded gem in a desirable location. Contact us today to schedule a viewing of 1775 Beckwith Rd!
Directions:From Lebanon Rd, turn on Beckwith, house is down on the left. From I-40 E To Golden Bear Gateway, take exit 229B and loop around. Take first right onto Beckwith Rd. and follow to 1775. Home is on the right.
Details
- MLS#: 2685982
- County: Wilson County, TN
- Stories: 2.00
- Full Baths: 3
- Half Baths: 1
- Bedrooms: 4
- Built: 2002 / EXIST
- Lot Size: 5.690 ac
Utilities
- Water: Public
- Sewer: Septic Tank
- Cooling: Central Air, Electric
- Heating: Central, Electric
Public Schools
- Elementary: Stoner Creek Elementary
- Middle/Junior: West Wilson Middle School
- High: Mt. Juliet High School
Property Information
- Constr: Fiber Cement, Brick
- Roof: Shingle
- Floors: Carpet, Finished Wood, Tile
- Garage: 2 spaces / detached
- Parking Total: 2
- Basement: Crawl Space
- Fence: Partial
- Waterfront: No
- Living: 14x16
- Dining: 10x14 / Formal
- Kitchen: 22x11 / Eat- in Kitchen
- Bed 1: 12x15 / Full Bath
- Bed 2: 13x10 / Extra Large Closet
- Bed 3: 10x11
- Bed 4: 12x11 / Bath
- Den: 16x16
- Bonus: 15x17 / Second Floor
- Patio: Deck, Patio
- Taxes: $2,893
- Amenities: Pool
- Features: Storage
Appliances/Misc.
- Fireplaces: 1
- Drapes: Remain
- Pool: In Ground
Features
- Dishwasher
- Microwave
- Refrigerator
- High Speed Internet
Listing Agency
- Office: eXp Realty
- Agent: Leslie Eggleston
Information is Believed To Be Accurate But Not Guaranteed
Copyright 2024 RealTracs Solutions. All rights reserved.

