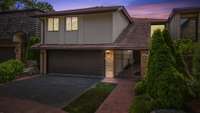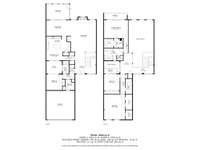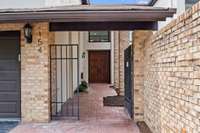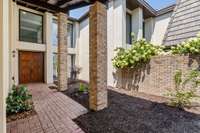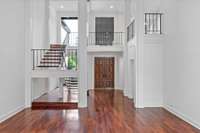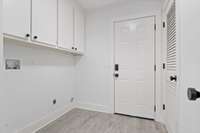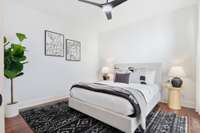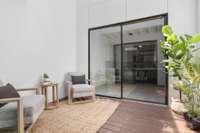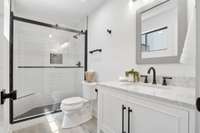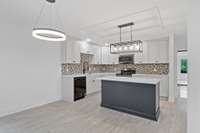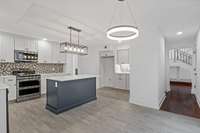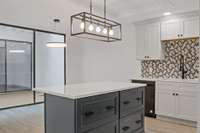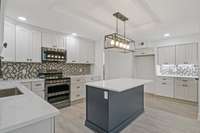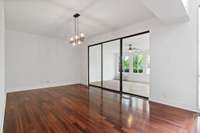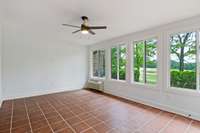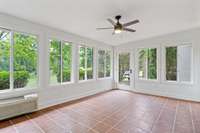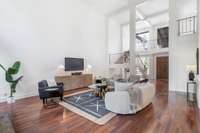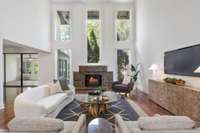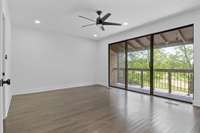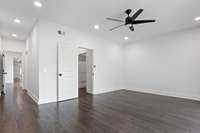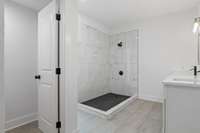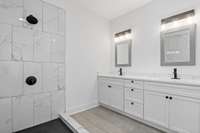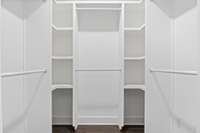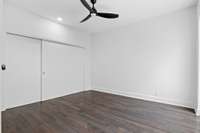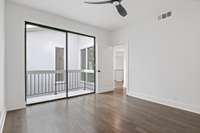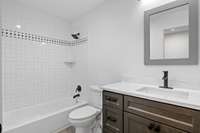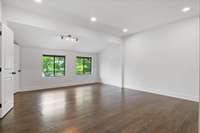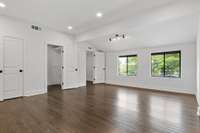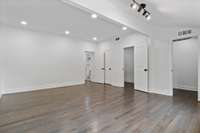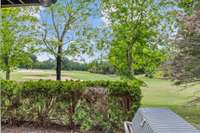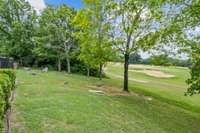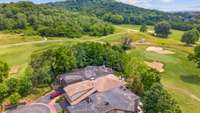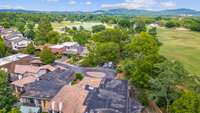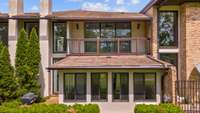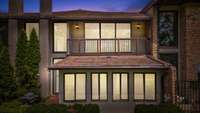$1,300,000 154 Rue de Grande - Brentwood, TN 37027
Welcome to 154 Rue De Grande, a masterfully renovated gem nestled in the heart of Brentwood, TN. This exquisite home, completely transformed down to the studs, offers unparalleled luxury and modern elegance. With 4 spacious bedrooms and 3 luxurious baths, this residence is a testament to superior craftsmanship and thoughtful design. Ideally located on the prestigious Nashville Golf Athletic Club, this property boasts breathtaking views of the 17th hole, creating a serene and picturesque backdrop for daily living. Enjoy the tranquility of golf course living while being just minutes away from the vibrant amenities Brentwood has to offer. Step inside to discover a world of sophistication. The home features all- new hardwood and tile floors that flow seamlessly throughout the open- concept living spaces. The heart of this home is undoubtedly the gourmet kitchen, equipped with top- of- the- line appliances, custom cabinetry, and a spacious island perfect for culinary creations.
Directions:From Nashville: I-65 S to Moore's Lane east , Right on Rue de Grande. Unit 154 Home will be on the right
Details
- MLS#: 2689053
- County: Williamson County, TN
- Subd: Crockett Springs Ph 1
- Style: Contemporary
- Stories: 2.00
- Full Baths: 3
- Bedrooms: 4
- Built: 1975 / RENOV
- Lot Size: 0.110 ac
Utilities
- Water: Public
- Sewer: Public Sewer
- Cooling: Central Air, Electric
- Heating: Central, Natural Gas
Public Schools
- Elementary: Crockett Elementary
- Middle/Junior: Woodland Middle School
- High: Ravenwood High School
Property Information
- Constr: Stucco, Wood Siding
- Roof: Shake, Wood
- Floors: Carpet, Finished Wood, Tile
- Garage: 2 spaces / attached
- Parking Total: 4
- Basement: Slab
- Waterfront: No
- Living: 23x18 / Great Room
- Dining: 18x12 / Formal
- Kitchen: 17x16 / Eat- in Kitchen
- Bed 1: 20x16
- Bed 2: 19x15 / Extra Large Closet
- Bed 3: 12x12 / Extra Large Closet
- Bed 4: 12x12 / Extra Large Closet
- Patio: Patio
- Taxes: $3,867
- Amenities: Gated
- Features: Balcony, Gas Grill
Appliances/Misc.
- Fireplaces: 1
- Drapes: Remain
Features
- Dishwasher
- Disposal
- Microwave
- Ceiling Fan(s)
- Entry Foyer
- Storage
- Walk-In Closet(s)
- Wet Bar
- High Speed Internet
- Fire Alarm
Listing Agency
- Office: eXp Realty
- Agent: Candice M. Van Bibber- Jefferson
Information is Believed To Be Accurate But Not Guaranteed
Copyright 2024 RealTracs Solutions. All rights reserved.


