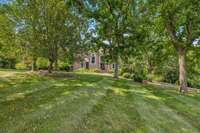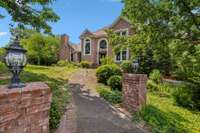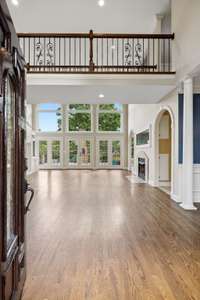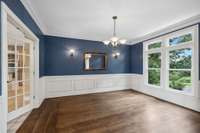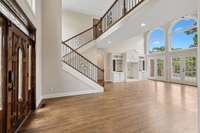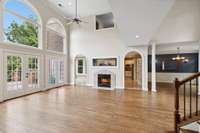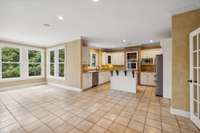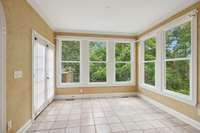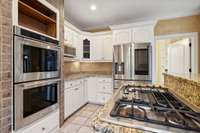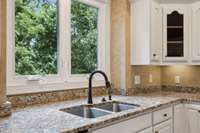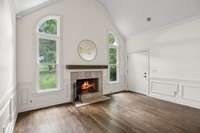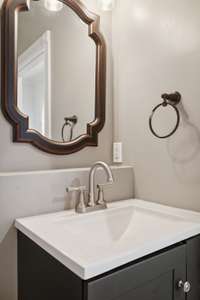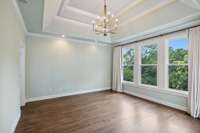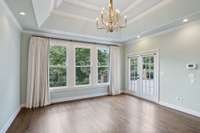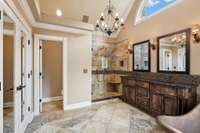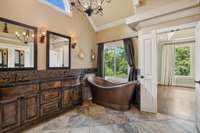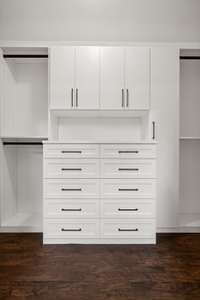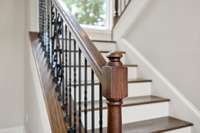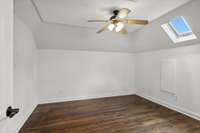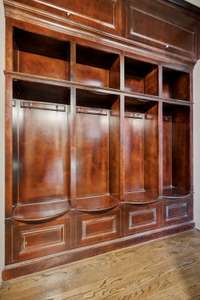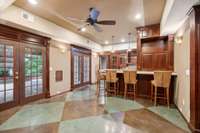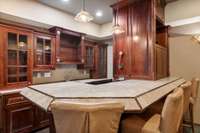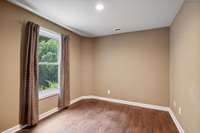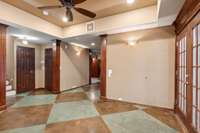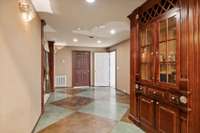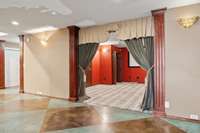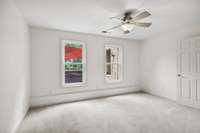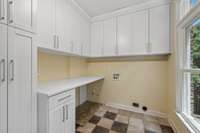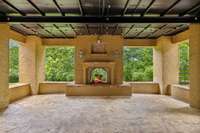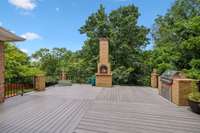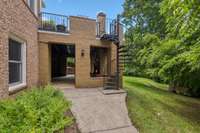$1,499,998 8106 Hilldale Dr - Brentwood, TN 37027
Nestled in the heart of Brentwood, TN, this magnificent estate spans 1. 36 private acres. As you approach the property, a grand, sweeping driveway leads you to a harmonious blend of classic design and modern sophistication, featuring large arched windows and refined brickwork. The front yard boasts manicured gardens, rich with vibrant flowers and mature trees, creating a serene and inviting ambiance. A tranquil pond, adorned with lily pads and surrounded by natural stone, enhances the peaceful atmosphere and adds a touch of nature’s beauty. Primary features beautiful copper soaking tub. Basement could be used as separate living area with two bedrooms, a full bath, theatre, game area, and wet bar. Two separate outdoor living areas perfect for entertaining. This estate is more than just a home; it is a sanctuary of elegance and tranquility, offering the perfect blend of luxury living and natural beauty in one of Brentwood’s sought- after locations.
Directions:I65 South, East on Moore's Lane, Left on Covington Drive, Left on Hilldale Drive, Property is at the end of the Cul-de-sac on the right.
Details
- MLS#: 2703196
- County: Williamson County, TN
- Subd: Brenthaven Place
- Style: Traditional
- Stories: 2.00
- Full Baths: 4
- Bedrooms: 5
- Built: 1999 / EXIST
- Lot Size: 1.360 ac
Utilities
- Water: Public
- Sewer: Public Sewer
- Cooling: Central Air, Electric
- Heating: Central, Electric, Natural Gas
Public Schools
- Elementary: Lipscomb Elementary
- Middle/Junior: Brentwood Middle School
- High: Brentwood High School
Property Information
- Constr: Brick
- Roof: Shingle
- Floors: Carpet, Concrete, Finished Wood, Tile
- Garage: 2 spaces / detached
- Parking Total: 5
- Basement: Finished
- Fence: Privacy
- Waterfront: No
- Living: 15x18 / Great Room
- Dining: 12x14 / Formal
- Kitchen: 22x12
- Bed 1: 14x15 / Walk- In Closet( s)
- Bed 2: 11x13 / Bath
- Bed 3: 12x14 / Bath
- Bed 4: 12x14
- Den: 14x16
- Bonus: 20x14 / Basement Level
- Patio: Covered Patio, Deck
- Taxes: $4,719
- Features: Balcony, Garage Door Opener, Irrigation System
Appliances/Misc.
- Fireplaces: 4
- Drapes: Remain
Features
- Dishwasher
- Disposal
- Microwave
- Refrigerator
- Ceiling Fan(s)
- Entry Foyer
- High Ceilings
- Hot Tub
- Storage
- Walk-In Closet(s)
- Wet Bar
- Primary Bedroom Main Floor
- High Speed Internet
- Security System
Listing Agency
- Office: Benchmark Realty, LLC
- Agent: Ryan Travis
Information is Believed To Be Accurate But Not Guaranteed
Copyright 2024 RealTracs Solutions. All rights reserved.

