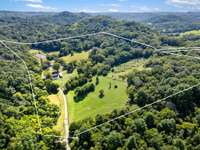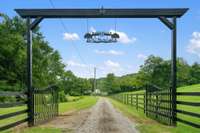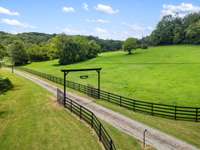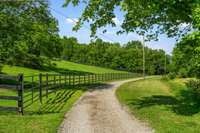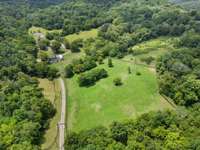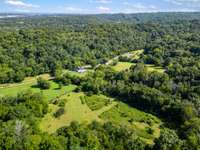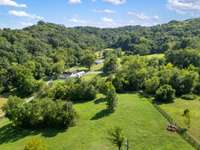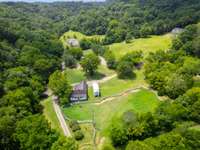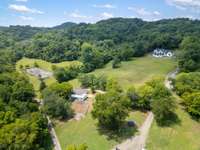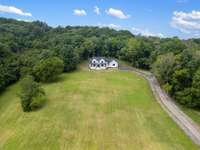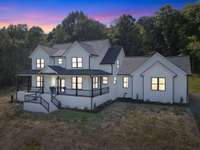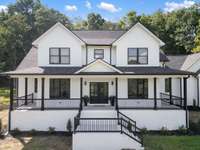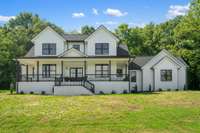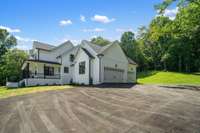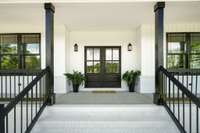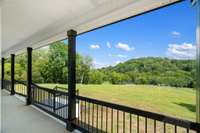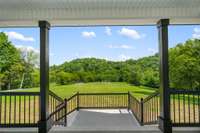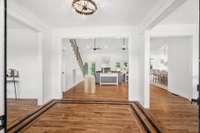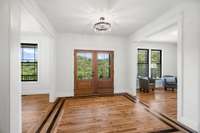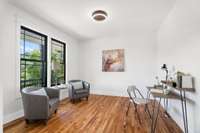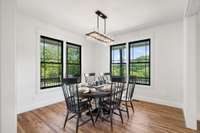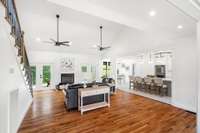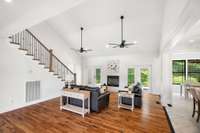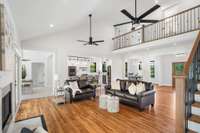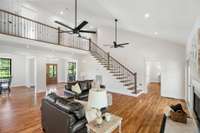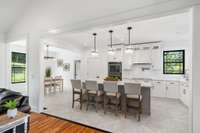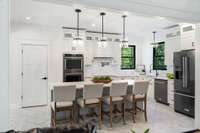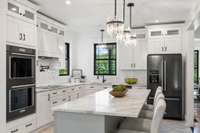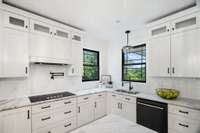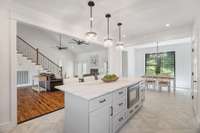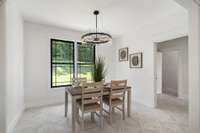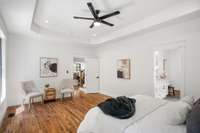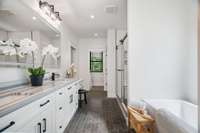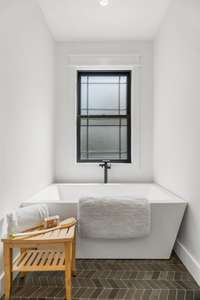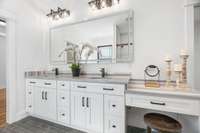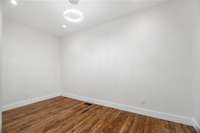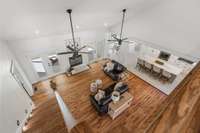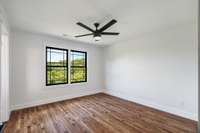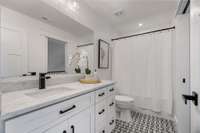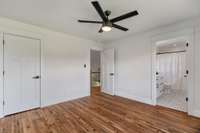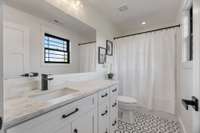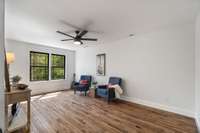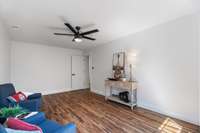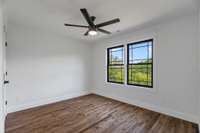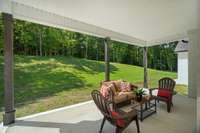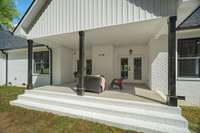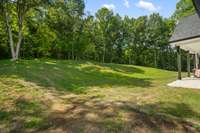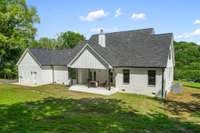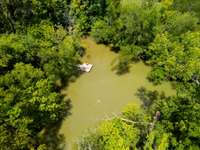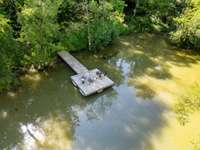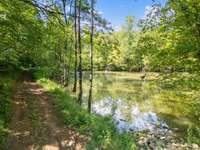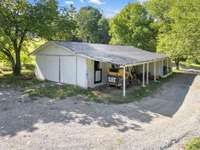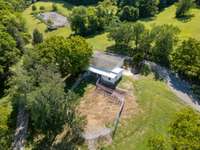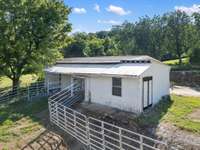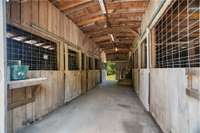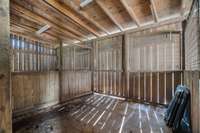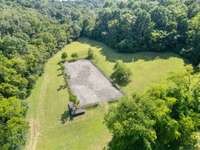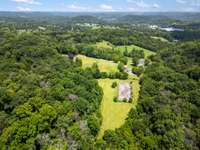$2,399,000 6553 Lickton Pike - Goodlettsville, TN 37072
This exquisite property spans 40 acres of lush landscapes, combining the serenity of the countryside with the convenience of being just a short drive from vibrant Nashville. Whether you' re an equestrian enthusiast, outdoor adventurer, or simply seeking a private sanctuary, this estate has it all. The home offers over 3, 000 sq ft of living space. 4 spacious bedrooms & 3. 5 bathrooms & expansive 3- car garage. The bonus room perfect for a home office, playroom, or media center. 5- stall horse barn & a large equipment building for all your storage needs. An outdoor horse arena ideal for training & events. Miles of ATV trails for endless exploration & beautifully stocked pond for fishing & relaxation. A combination of wooded & pasture areas offering diverse landscapes. Original farmhouse brimming with potential, ready for renovation to become a charming guest house, in- law suite, or mancave. This property is a rare gem that offers a perfect blend of luxury, functionality, & natural beauty.
Directions:From Goodlettsville take Highway 41N and turn left by Grand Ole RV Park on to Old Springfield Highway then . At three stop go straight property located on the left
Details
- MLS#: 2687567
- County: Davidson County, TN
- Stories: 2.00
- Full Baths: 3
- Half Baths: 1
- Bedrooms: 4
- Built: 2024 / NEW
- Lot Size: 40.780 ac
Utilities
- Water: Public
- Sewer: Septic Tank
- Cooling: Central Air
- Heating: Central
Public Schools
- Elementary: Goodlettsville Elementary
- Middle/Junior: Goodlettsville Middle
- High: Hunters Lane Comp High School
Property Information
- Constr: Hardboard Siding
- Floors: Finished Wood, Tile
- Garage: 3 spaces / detached
- Parking Total: 3
- Basement: Crawl Space
- Fence: Partial
- Waterfront: No
- Living: 22x17 / Great Room
- Dining: 12x11
- Kitchen: 15x12
- Bed 1: 18x13 / Suite
- Bed 2: 12x12 / Extra Large Closet
- Bed 3: 12x11 / Extra Large Closet
- Bed 4: 12x11 / Extra Large Closet
- Bonus: 16x11 / Second Floor
- Patio: Covered Patio, Covered Porch
- Taxes: $2,445
- Features: Garage Door Opener, Stable, Storage
Appliances/Misc.
- Fireplaces: 1
- Drapes: Remain
Features
- Dishwasher
- Refrigerator
- Ceiling Fan(s)
- Entry Foyer
- Extra Closets
- High Ceilings
- Open Floorplan
- Pantry
- Walk-In Closet(s)
- High Speed Internet
- Kitchen Island
Listing Agency
- Office: EXP Realty
- Agent: Martie Burnett
- CoListing Office: eXp Realty
- CoListing Agent: Nicole McDougal
Information is Believed To Be Accurate But Not Guaranteed
Copyright 2024 RealTracs Solutions. All rights reserved.


