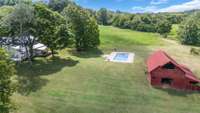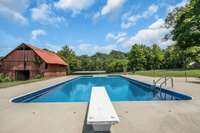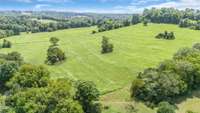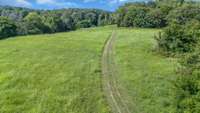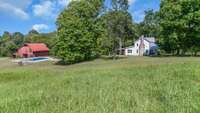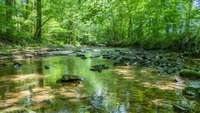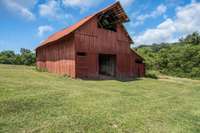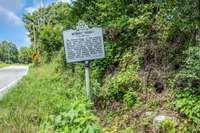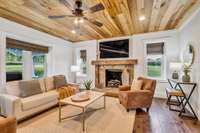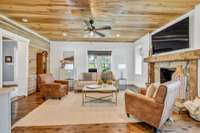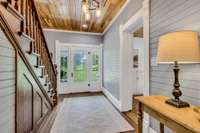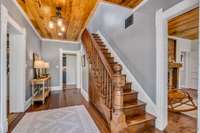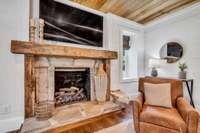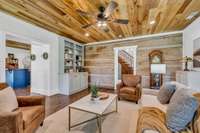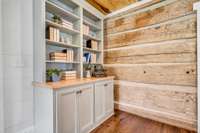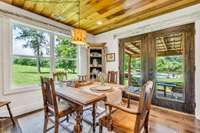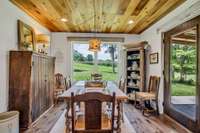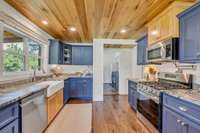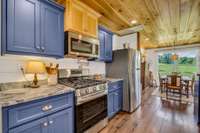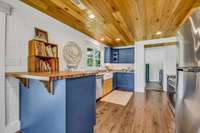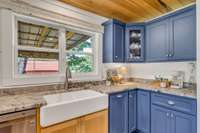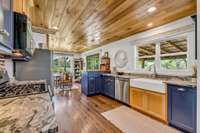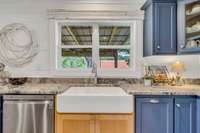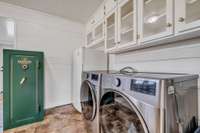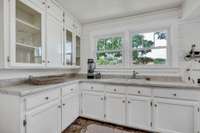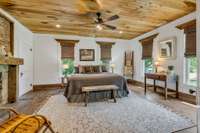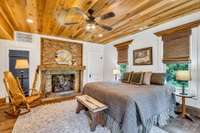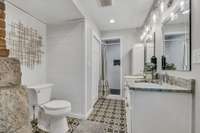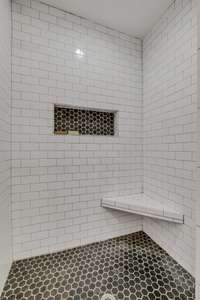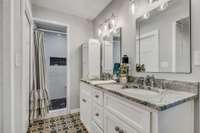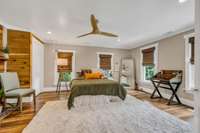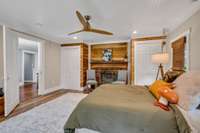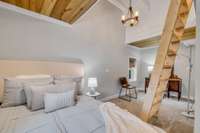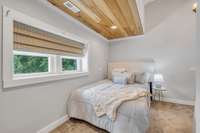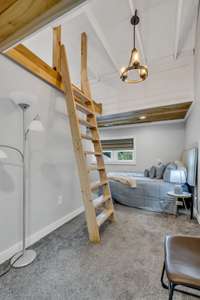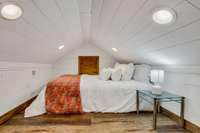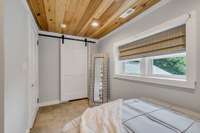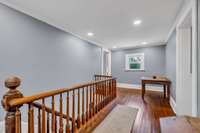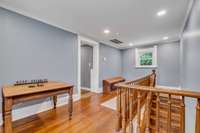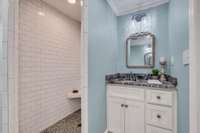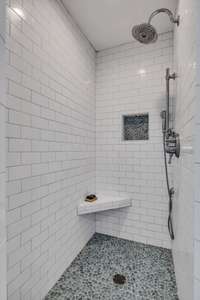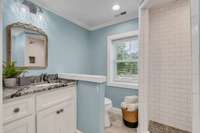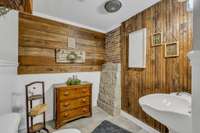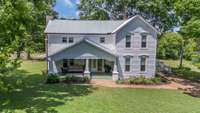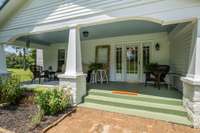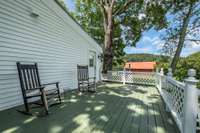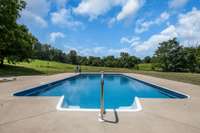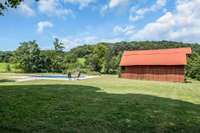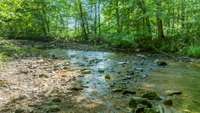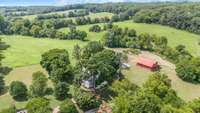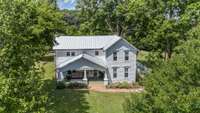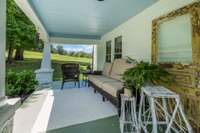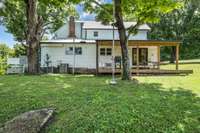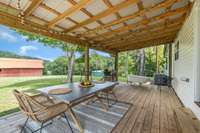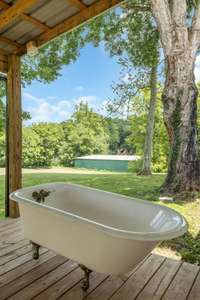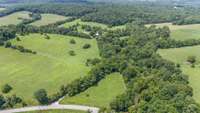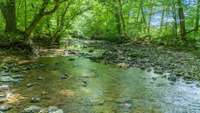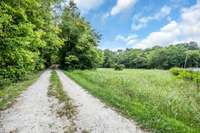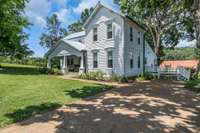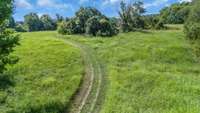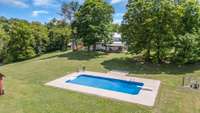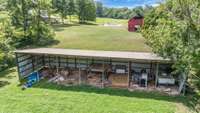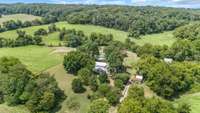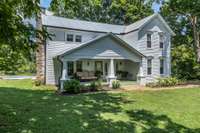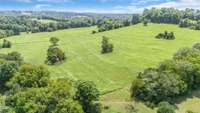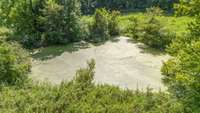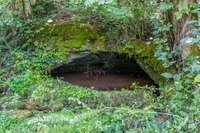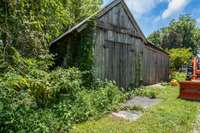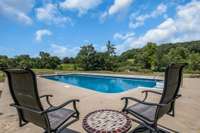$1,499,900 3506 Hwy 49, W - Charlotte, TN 37036
ONE OF THE BEST FARMS IN DICKSON COUNTY TO EVER HIT THE MARKET!!! ! *** Watch the Aerial Drone Video!!!*** PRISTINE FARMHOUSE SITUATED ON 104 ACRES+/-* Year Round Creek* Spring*** THE LAND IS ABSOLUTELY GORGEOUS*** Huge Historical Significance...( If These Walls Could Talk!!! ) This Home/ Farm was acquired by a Member of the TN. Historical Society + Her Attorney Husband and is a Well Known Dickson County Farm... Between the Former Owner + Current Owner the Home has retained its Original Character but with ALL MODERN CONVENIENCES like Modern Bathrooms, Central Heat + AIr, INGROUND POOL* The Home has been Lovingly cared for* THE FIRST COURT IN DICKSON COUNTY WAS HELD IN THIS LIVING ROOM w/ famed local resident MONTGOMERY BELL present* There is an Old Stagecoach Road on this Property* INCREDIBLE SETTING FOR A WEDDING VENUE* Private Residence? Family Compound? Bed + Breakfast? * Super Low Utility Bills* LARGE BARN* Easy Nashville Commute- Approximately 1 Hour* OWNER MOVING TO THEIR 300 ACRE FARM*
Directions:FROM DOWNTOWN NASHVILLE: I-40 W to McCrory Exit 192...RIGHT on McCrory...LEFT on Hwy 70 W to White Bluff...RIGHT at McDonald's/Hwy. 47...RIGHT on Hwy 48 North...LEFT on Hwy. 49 W...HOME will be on the RIGHT...(Numbered Mailbox w/Long Gravel Drive)
Details
- MLS#: 2690550
- County: Dickson County, TN
- Subd: .
- Style: Traditional
- Stories: 2.00
- Full Baths: 2
- Half Baths: 1
- Bedrooms: 3
- Built: 1800 / APROX
- Lot Size: 104.080 ac
Utilities
- Water: Spring
- Sewer: Septic Tank
- Cooling: Central Air, Electric
- Heating: Central, Natural Gas
Public Schools
- Elementary: Charlotte Elementary
- Middle/Junior: Charlotte Middle School
- High: Creek Wood High School
Property Information
- Constr: Wood Siding
- Roof: Metal
- Floors: Carpet, Finished Wood, Laminate, Tile
- Garage: No
- Basement: Crawl Space
- Waterfront: Yes
- View: River
- Living: 17x16 / Great Room
- Dining: Combination
- Kitchen: 22x11 / Eat- in Kitchen
- Bed 1: 17x15 / Full Bath
- Bed 2: 15x15 / Extra Large Closet
- Bed 3: 16x14 / Walk- In Closet( s)
- Patio: Covered Deck, Covered Porch, Deck
- Taxes: $2,068
- Features: Barn(s), Storage
Appliances/Misc.
- Fireplaces: 3
- Drapes: Remain
- Pool: In Ground
Features
- Dishwasher
- Dryer
- Microwave
- Refrigerator
- Washer
- Bookcases
- Built-in Features
- Entry Foyer
- Extra Closets
- Storage
- Walk-In Closet(s)
- Water Filter
- Primary Bedroom Main Floor
- Windows
- Thermostat
- Smoke Detector(s)
Listing Agency
- Office: Parker Peery Properties
- Agent: Missy Chandler
Information is Believed To Be Accurate But Not Guaranteed
Copyright 2024 RealTracs Solutions. All rights reserved.

