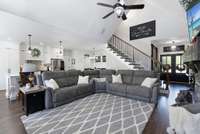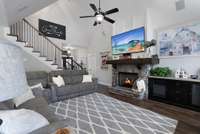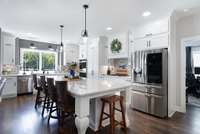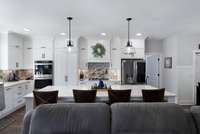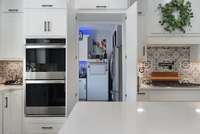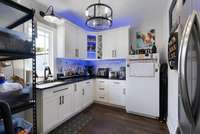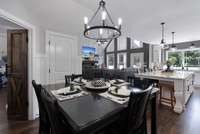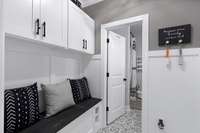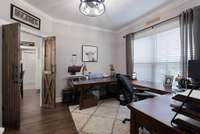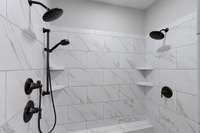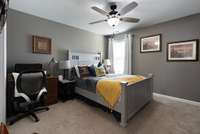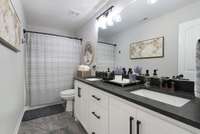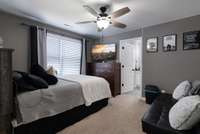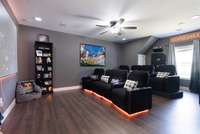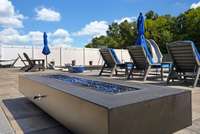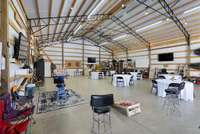$1,349,000 2480 Armstrong Valley Rd - Murfreesboro, TN 37128
A rare find!! ! Nestled on 3. 49 acres of serene landscape, this 4 bed, 4 ba, 3076 sqft home is loaded with tons of upgrades and built for the family that loves to entertain. Waterproof LVP flooring throughout the main living area. Each closet has built- in storage solutions. The home features a RainSoft whole- house water filtration system with a reverse osmosis triple filter for drinking water. The kitchen is a chef' s dream: Viking gas cooktop, double convection oven, pot filler, 10' island, opens up to the great room with gas fireplace and surround sound speakers. The hidden butler' s pantry offers additional storage and a kitchen sink, enhancing the home' s functionality. The covered, screened patio overlooks the expansive 18 x 44 saltwater pool and hot tub. The home is smart- ready and features tech shield roofing, gas heat, and energy- efficient LED lighting throughout. The property also includes a 40 x 60 shop with a full bathroom and a 16- foot lean- to.
Directions:I-24 to I-840 toward Franklin, take Veterans Parkway Exit and make left. Cross Hwy 96 (Franklin Rd) and Hwy 99 (New Salem), just past fired department on right make right. 1.8 miles driveway entrance on right.
Details
- MLS#: 2694154
- County: Rutherford County, TN
- Subd: Patricia P Sanders Sec 2
- Stories: 2.00
- Full Baths: 4
- Bedrooms: 4
- Built: 2020 / EXIST
- Lot Size: 3.490 ac
Utilities
- Water: Private
- Sewer: Septic Tank
- Cooling: Central Air
- Heating: Propane
Public Schools
- Elementary: Rockvale Elementary
- Middle/Junior: Rockvale Middle School
- High: Rockvale High School
Property Information
- Constr: Brick
- Floors: Carpet, Laminate, Tile
- Garage: 2 spaces / detached
- Parking Total: 2
- Basement: Crawl Space
- Fence: Back Yard
- Waterfront: No
- Living: 15x18
- Dining: 11x12
- Kitchen: 13x18
- Bed 1: 13x17 / Suite
- Bed 2: 10x11
- Bed 3: 12x12
- Bed 4: 11x12
- Bonus: 21x22
- Patio: Covered Porch
- Taxes: $3,362
- Features: Storage
Appliances/Misc.
- Fireplaces: 1
- Drapes: Remain
- Pool: In Ground
Features
- Dishwasher
- Disposal
- Built-in Features
- High Ceilings
- Hot Tub
- Open Floorplan
- Pantry
- Smart Appliance(s)
- Smart Thermostat
- Storage
- Water Filter
Listing Agency
- Office: simpliHOM - The Results Team
- Agent: MITCHELL BOWMAN
- CoListing Office: simpliHOM - The Results Team
- CoListing Agent: Jimmy Pitts
Information is Believed To Be Accurate But Not Guaranteed
Copyright 2024 RealTracs Solutions. All rights reserved.







