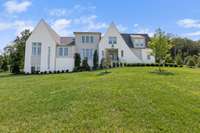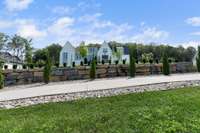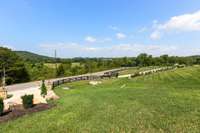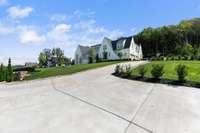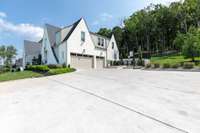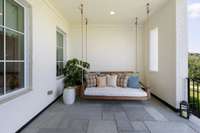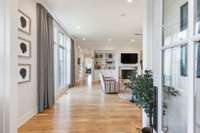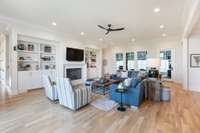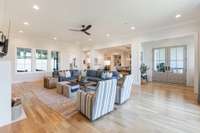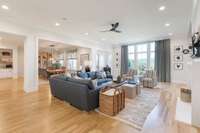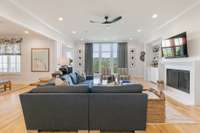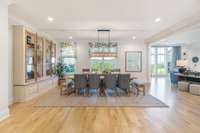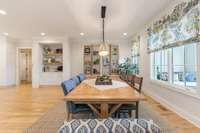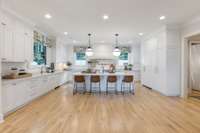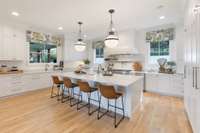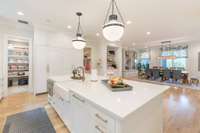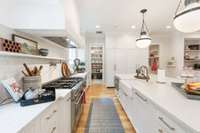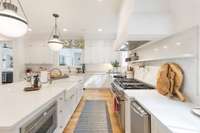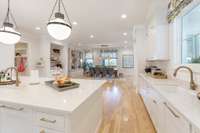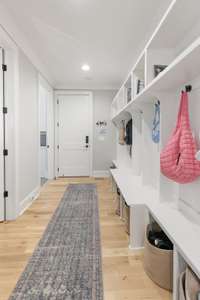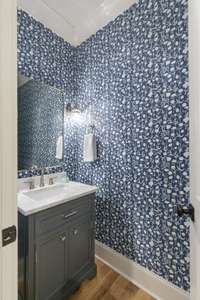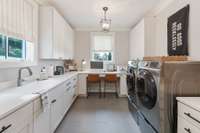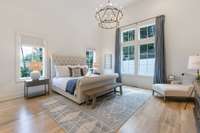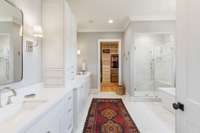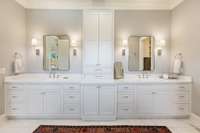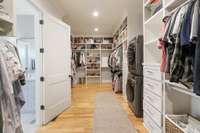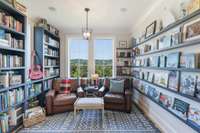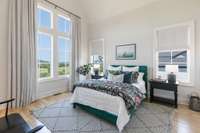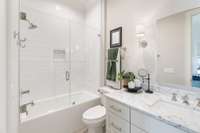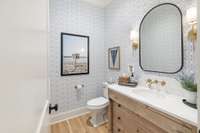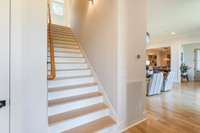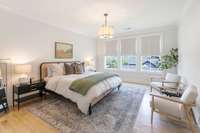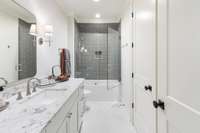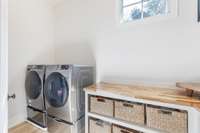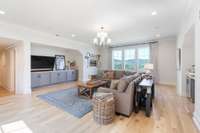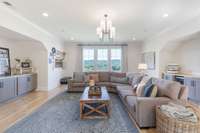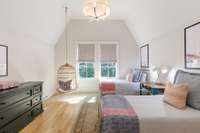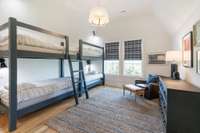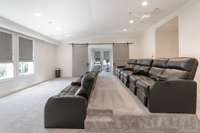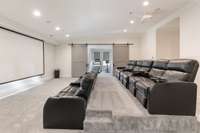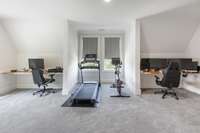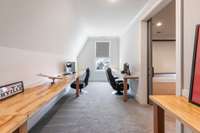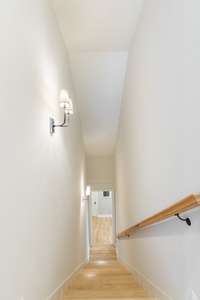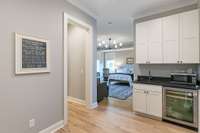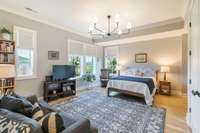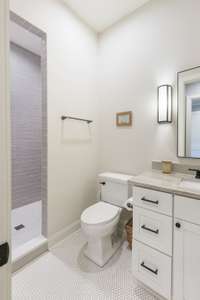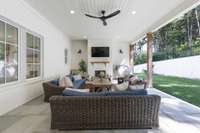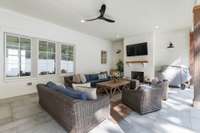$3,950,000 444 Beech Creek Rd, N - Brentwood, TN 37027
Luxury + Amazing Views all within the BEST schools in Williamson County! This beautifully designed custom home offers timeless elegance w/ room for everyone! Entertainer' s Dream with open concept living & Gourmet Kitchen complete w/ 2 sinks, 2 dishwashers, ice maker, & built- in refrigerator. Serene Primary Suite sits in the back of the home overlooking the yard. Main floor guest room plus library both with sweeping views. Upstairs you will find 3 additional bedrooms, all w/ en- suite baths & walk in closets, a huge Bonus Rm, Home Theater + 2 Flex Rooms. Did I mention the views? The basement is anything but typical w/ tons of windows & a Bathroom. 2 Laundry Rooms + stackable machines found in Primary Closet. The private back yard is surrounded by mature trees & landscape lighting all to be enjoyed by the outdoor fireplace. True 3Car Garage w storage + extra parking for guests make this a true entertaining home! See photos for more detail
Directions:South on Hillsboro Pk (Hwy 431) from Nashville. Left of Beech Creek N and property is on the left
Details
- MLS#: 2688282
- County: Williamson County, TN
- Subd: Beech Creek Hill
- Stories: 3.00
- Full Baths: 6
- Half Baths: 2
- Bedrooms: 6
- Built: 2021 / EXIST
- Lot Size: 2.010 ac
Utilities
- Water: Public
- Sewer: Public Sewer
- Cooling: Central Air, Electric
- Heating: Central, Natural Gas
Public Schools
- Elementary: Scales Elementary
- Middle/Junior: Brentwood Middle School
- High: Brentwood High School
Property Information
- Constr: Hardboard Siding, Brick
- Floors: Finished Wood
- Garage: 3 spaces / detached
- Parking Total: 9
- Basement: Finished
- Fence: Back Yard
- Waterfront: No
- Living: 19x30 / Great Room
- Dining: 21x14 / Combination
- Kitchen: 21x18 / Pantry
- Bed 1: 18x18 / Walk- In Closet( s)
- Bed 2: 13x15 / Bath
- Bed 3: 14x16 / Bath
- Bed 4: 14x16 / Bath
- Den: 11x11 / Bookcases
- Bonus: 22x19 / Second Floor
- Taxes: $14,572
- Features: Garage Door Opener
Appliances/Misc.
- Fireplaces: 2
- Drapes: Remain
Features
- Dishwasher
- Disposal
- Freezer
- Ice Maker
- Microwave
- Refrigerator
- Primary Bedroom Main Floor
Listing Agency
- Office: PARKS
- Agent: Amber Conrad
Information is Believed To Be Accurate But Not Guaranteed
Copyright 2024 RealTracs Solutions. All rights reserved.

