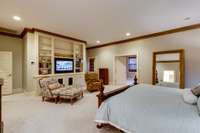$3,999,900 3317 Pulaski Hwy - Columbia, TN 38401
Welcome to your dream countryside retreat! Expansive 57 acre farm, 5 bed beautifully appointed main home, guest house, sparking swimming pool & views that stretch as far as the eye can see. This home welcomes you in with the stunning grand entry double staircase. Spacious office is perfect for remote work. Unwind in the living room w/ cozy fireplace & arched windows creating a warm & inviting atmosphere. Entertain in the gourmet kitchen w/ Viking appliances. Relax in the large & comfortable primary bedrm w/ tiled bath which boasts a soaking tub perfect for spa- like experience. Ample space for guest with 4 guest bedrooms, bonus apartment with kitchen & laundry. Darling 1, 400 sq ft guest house w/ 3 bed 2 baths. Embrace the outdoors w/ captivating views, serene swimming pool, back covered patio & vast land to explore. Horse & livestock ready w/ large barn featuring living quarters ( kitchen, bath, bedrm) & 4 run- in sheds. Conveniently located to Columbia & I- 65 for easy access to Nashville.
Directions:NASHVILLE- Take Saturn Prkwy exit. Take Hwy 31 S to Columbia. From COLUMBIA- Take Pulaski Hwy (Hwy 31 & Hwy 50 intersection) approx 6 miles. Before Bigbyville Road turn left onto Oak Hill Farm Road. Follow long winding drive past gate mailbox 3319 Pulaski
Details
- MLS#: 2697474
- County: Maury County, TN
- Subd: Oak Hill Farm
- Stories: 2.00
- Full Baths: 6
- Half Baths: 2
- Bedrooms: 5
- Built: 1949 / EXIST
- Lot Size: 57.000 ac
Utilities
- Water: Public
- Sewer: Septic Tank
- Cooling: Electric
- Heating: Natural Gas
Public Schools
- Elementary: J. Brown Elementary
- Middle/Junior: Whitthorne Middle School
- High: Columbia Central High School
Property Information
- Constr: Brick
- Roof: Shingle
- Floors: Carpet, Finished Wood, Marble, Tile
- Garage: 4 spaces / detached
- Parking Total: 4
- Basement: Crawl Space
- Fence: Partial
- Waterfront: No
- View: Valley
- Living: 24x17
- Dining: 30x16 / Formal
- Kitchen: 17x17 / Eat- in Kitchen
- Bed 1: 19x19
- Bed 2: 17x14 / Bath
- Bed 3: 17x15 / Bath
- Bed 4: 21x17
- Den: 17x13 / Bookcases
- Bonus: 18x16 / Wet Bar
- Patio: Covered Porch, Patio
- Taxes: $7,199
- Features: Balcony, Barn(s), Carriage/Guest House, Stable
Appliances/Misc.
- Fireplaces: 1
- Drapes: Remain
- Pool: In Ground
Features
- Dishwasher
- Disposal
- Microwave
- Ceiling Fan(s)
- Storage
- Walk-In Closet(s)
- High Speed Internet
- Security Gate
Listing Agency
- Office: Tim Thompson Premier REALTORS
- Agent: Tim Thompson
- CoListing Office: Tim Thompson Premier REALTORS
- CoListing Agent: Tess Thompson Singer
Information is Believed To Be Accurate But Not Guaranteed
Copyright 2025 RealTracs Solutions. All rights reserved.





















































