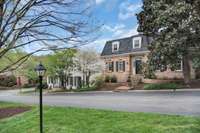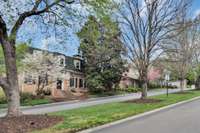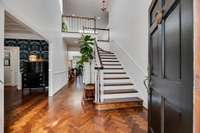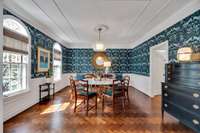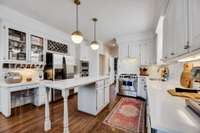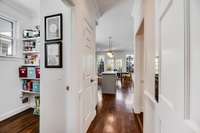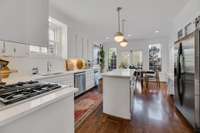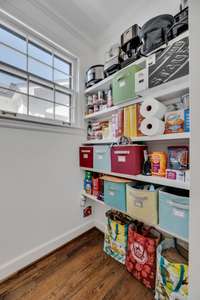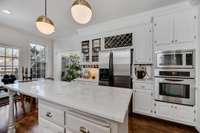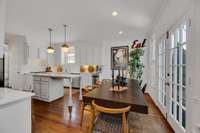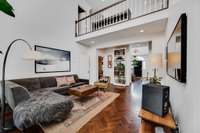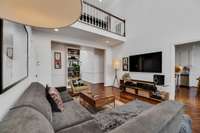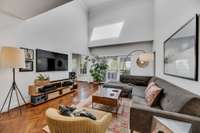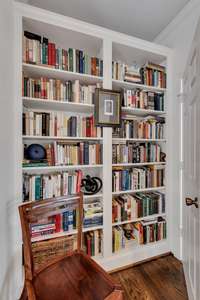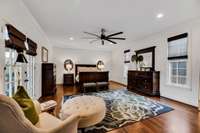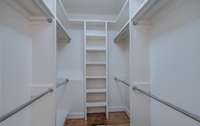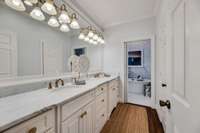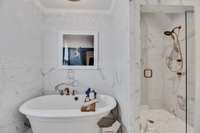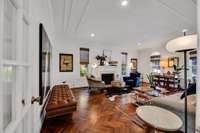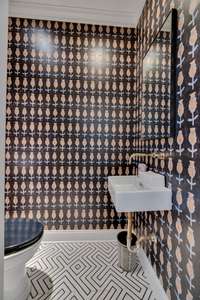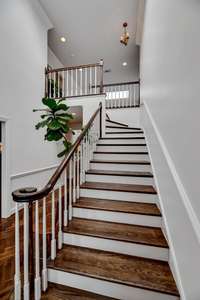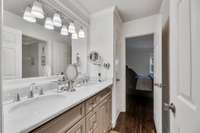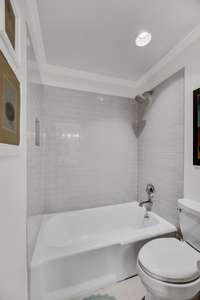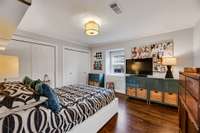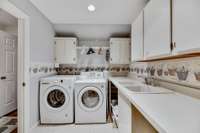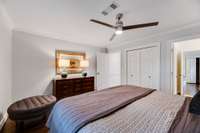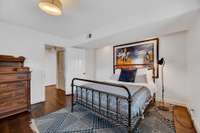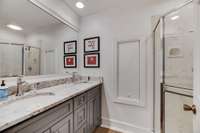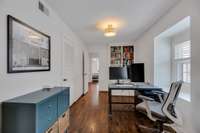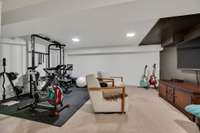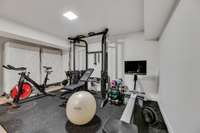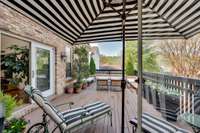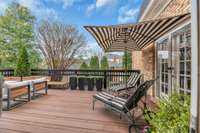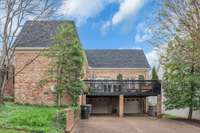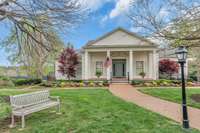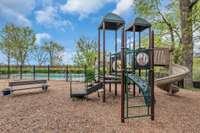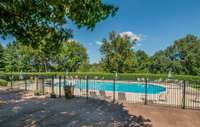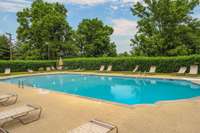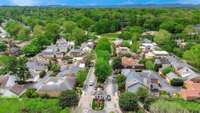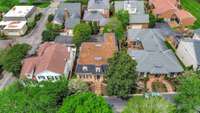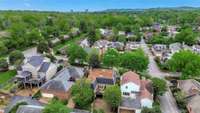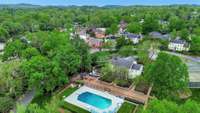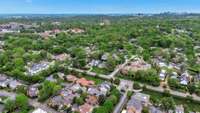$1,399,000 5 Valley Frg - Nashville, TN 37205
Move in ready! Soaring ceilings, contemporary finishes and gorgeous herringbone floors greet you as you enter this updated all- brick home. Flooded with natural light, this home features multiple living spaces, large kitchen w/ gas range, double ovens & marble- top island, two car garage with drop zone, and spacious main floor primary suite with fully renovated bathroom w/ double vanities, soak tub, step- in shower & walk- in closet. Upstairs you will find 4 bedrooms, 2 full baths, extra large laundry room, and more storage. Lower- level flex space is perfect for home gym/ media room and provides a safe & comfortable haven in weather emergencies. Just painted inside & out, new deck and newer roof ( 2020) . Laundry hookups up & downstairs. Minutes from Ensworth, Harding Academy, Harpeth Hall, MBA and St. Cecilia, the beautiful Sugartree community is a Level 4 Arboretum with clubhouse/ pool, playground, pickleball/ tennis, and 15 acres of common green space. Lawns & landscaping maintained by HOA.
Directions:FROM DOWNTOWN NASHVILLE: West on West End/Harding Rd. [L] Woodmont Blvd. [R] into Sugartree on Valley Forge. Welcome to 5 Valley Forge on the right.
Details
- MLS#: 2696206
- County: Davidson County, TN
- Subd: Sugartree
- Style: Traditional
- Stories: 2.00
- Full Baths: 3
- Half Baths: 1
- Bedrooms: 5
- Built: 1981 / RENOV
- Lot Size: 0.140 ac
Utilities
- Water: Public
- Sewer: Public Sewer
- Cooling: Central Air, Electric
- Heating: Central, Natural Gas
Public Schools
- Elementary: Julia Green Elementary
- Middle/Junior: John Trotwood Moore Middle
- High: Hillsboro Comp High School
Property Information
- Constr: Brick
- Roof: Other
- Floors: Carpet, Finished Wood, Tile
- Garage: 2 spaces / attached
- Parking Total: 6
- Basement: Finished
- Waterfront: No
- Living: 21x15 / Formal
- Dining: 16x14 / Formal
- Kitchen: 20x13 / Eat- in Kitchen
- Bed 1: 21x16 / Suite
- Bed 2: 14x12 / Extra Large Closet
- Bed 3: 14x12
- Bed 4: 14x12
- Den: 20x14
- Bonus: 15x17 / Basement Level
- Patio: Deck
- Taxes: $6,602
- Amenities: Clubhouse, Fitness Center, Gated, Pool, Tennis Court(s), Underground Utilities
- Features: Garage Door Opener
Appliances/Misc.
- Fireplaces: 1
- Drapes: Remain
Features
- Trash Compactor
- Dishwasher
- Dryer
- Microwave
- Refrigerator
- Washer
- Ceiling Fan(s)
- High Ceilings
- Primary Bedroom Main Floor
- Security Gate
- Security Guard
- Security System
Listing Agency
- Office: Zeitlin Sotheby' s International Realty
- Agent: Ellen Christianson
- CoListing Office: Zeitlin Sotheby' s International Realty
- CoListing Agent: Brady Smith, Broker/ Realtor
Information is Believed To Be Accurate But Not Guaranteed
Copyright 2024 RealTracs Solutions. All rights reserved.

