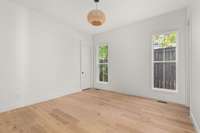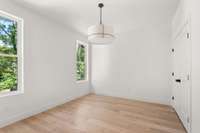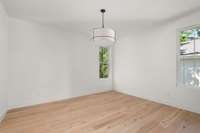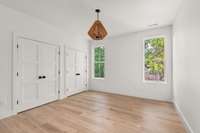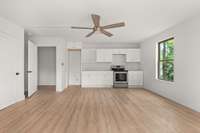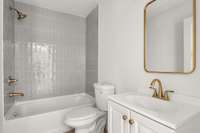$1,499,000 1208 N 7th St - Nashville, TN 37207
Setting a new bar for luxury in Cleveland Park. Lush landscaping and a stamped concrete walkway lead to lantern- lit, 10’ transom doors. The foyer’s 26’ cathedral ceilings set the stage for a living room w/ 16’ ceilings, white oak beams & floors, a micro- cement fireplace ( 1 of 4) and walls of windows. The living room peers into a courtyard, outdoor fireplace & checkered tile floor. This view is enjoyed by most rooms due to the home’s “C” shape, reminiscent of Alys Beach. The kitchen is worthy of its own TV show. Boasting vaulted ceilings, paneled appliances, pearl quartzite, a 48” range & arched- entry butler’s pantry. The dining room resumes the 16’ ceilings, walls of windows and has a bar & fridge. The primary enjoys 2 accent walls, a fireplace, pebbled shower & courtyard views. A chic powder bath, 2nd bedroom & laundry/ mud room finish the main level. Upstairs has a bonus room, fireplace, wet bar & 3 bedrooms. A fenced yard provides space for play, pets, the garage, DADU & parking pad.
Directions:From Downtown. Take Ellington Pkwy North and get off at Douglas Ave. Take a left onto Douglas Ave and then a left onto N 7th St. Home is on your right.
Details
- MLS#: 2687974
- County: Davidson County, TN
- Subd: Cleveland Park
- Stories: 2.00
- Full Baths: 5
- Half Baths: 1
- Bedrooms: 6
- Built: 2024 / NEW
- Lot Size: 0.190 ac
Utilities
- Water: Public
- Sewer: Public Sewer
- Cooling: Central Air, Electric
- Heating: Central, Electric
Public Schools
- Elementary: Shwab Elementary
- Middle/Junior: Jere Baxter Middle
- High: Maplewood Comp High School
Property Information
- Constr: Fiber Cement, Brick
- Floors: Finished Wood, Tile
- Garage: 2 spaces / detached
- Parking Total: 5
- Basement: Crawl Space
- Fence: Full
- Waterfront: No
- Living: 23x20 / Great Room
- Dining: 19x18 / Formal
- Kitchen: 17x14 / Eat- in Kitchen
- Bed 1: 19x17 / Full Bath
- Bed 2: 13x13 / Bath
- Bed 3: 11x12 / Walk- In Closet( s)
- Bed 4: 14x12 / Walk- In Closet( s)
- Bonus: 17x16 / Second Floor
- Patio: Covered Porch
- Taxes: $1,763
Appliances/Misc.
- Fireplaces: 4
- Drapes: Remain
Features
- Dishwasher
- Disposal
- Microwave
- Refrigerator
- Ceiling Fan(s)
- Entry Foyer
- Extra Closets
- High Ceilings
- Open Floorplan
- Pantry
- Walk-In Closet(s)
- Wet Bar
Listing Agency
- Office: Compass Tennessee, LLC
- Agent: Ryan Tombul
Information is Believed To Be Accurate But Not Guaranteed
Copyright 2024 RealTracs Solutions. All rights reserved.

















































