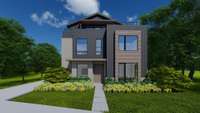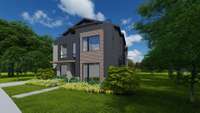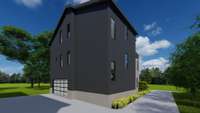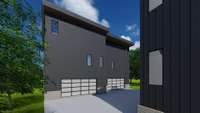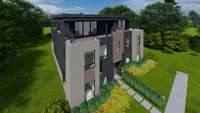$1,915,000 3137 Long Blvd - Nashville, TN 37203
Builders, Developers, and investors: this ready- to- develop property in one of Nashville’s most coveted neighborhoods offers plans for three exceptional builds: a standalone single- family home and two attached HPRs. Designed by August House with interior selections by Studio 36, the property includes transferable Master and Child Permits, plus comprehensive Development and Vertical Plans, streamlining the construction permit process, saving time and hassle. The site is already cleared and maintained, making it ready for immediate development. Located minutes from Downtown Nashville and close to Midtown, West End, 12 South, and Sylvan Heights, you' ll benefit from proximity to Belmont University, Vanderbilt University, Centennial Park, and a vibrant selection of local restaurants, coffee shops, and retail shops. Don’t miss this prime investment opportunity in a thriving area! Please note, this listing is for vacant land.
Directions:From Nashville, head southwest on Church St. Go for 1.4 mi. Continue on Elliston Pl. Go for 0.5 mi. Continue on West End Ave (US-70S). Go for 0.5 mi. Turn right onto 31st Ave N. Go for 0.2 mi. Turn left onto Long Blvd. Lot is on the left.
Details
- MLS#: 2688636
- County: Davidson County, TN
- Stories: 3.00
- Full Baths: 4
- Half Baths: 2
- Bedrooms: 4
- Built: 2024 / NEW
- Lot Size: 0.260 ac
Utilities
- Water: None
- Sewer: None
- Cooling: None
- Heating: None
Public Schools
- Elementary: Eakin Elementary
- Middle/Junior: West End Middle School
- High: Hillsboro Comp High School
Property Information
- Constr: Fiber Cement, Brick
- Floors: Finished Wood, Tile
- Garage: 2 spaces / attached
- Parking Total: 2
- Basement: Crawl Space
- Waterfront: No
- Patio: Deck
- Taxes: $1,114
- Features: Garage Door Opener
Appliances/Misc.
- Fireplaces: 1
- Drapes: Remain
Features
- Ceiling Fan(s)
- Elevator
- High Ceilings
- Open Floorplan
- Pantry
- Walk-In Closet(s)
- Wet Bar
Listing Agency
- Office: Onward Real Estate
- Agent: Kristen Carbine
Information is Believed To Be Accurate But Not Guaranteed
Copyright 2024 RealTracs Solutions. All rights reserved.

