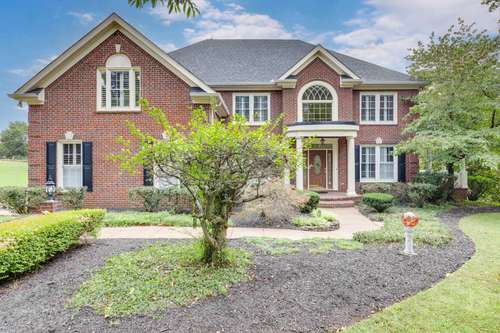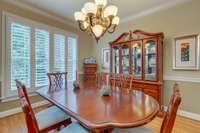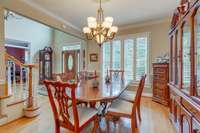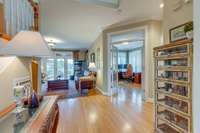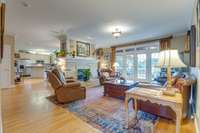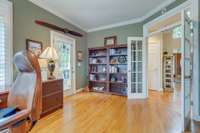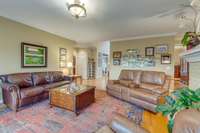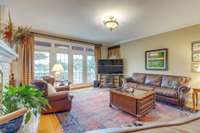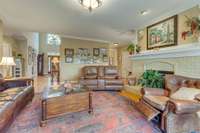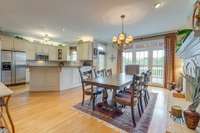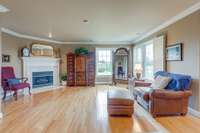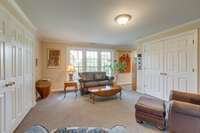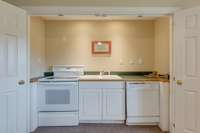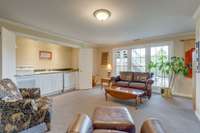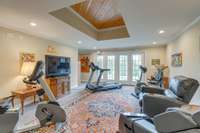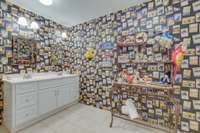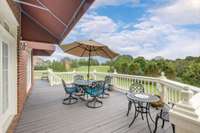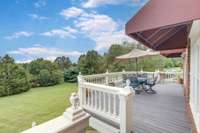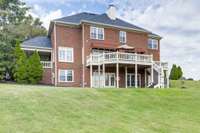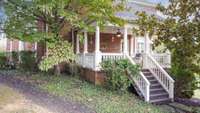$1,349,000 423 Martingale Dr - Franklin, TN 37067
Welcome to this stunning 4- bedroom, 4. 5- bathroom home~ Nestled on a picturesque 1. 2 acre lot with breathtaking views~ This spacious residence boasts a generous 5, 836 sq ft of living space~ Step inside to discover a beautifully appointed home that is warm & inviting~ Retreat to the Full Daylight Basement with optional space for a 5th bedroom or office~ The basement level is perfect for a Mother- in- law suite and features a Kitchenette~ Home theater is perfect for entertainment enthusiasts~ Enjoy the serene setting from multiple porches, ideal for sipping your morning coffee or hosting gatherings~ A few additional highlights... Expansive Primary Bedroom closet with plenty of storage space and dressing area, Plantation Shutters throughout, Whole House Water Purification System, Tankless Water Heater, Newer Roof, New Commercial Grade Electrical Panel~ Sellers have an accepted offer with a 78HR first right of refusal contingency - Show & Sell!
Directions:I-65 S to Exit 65 (Hwy 96/Murfreesboro Rd)~L on Hwy 96/Murfreesboro Rd~R on Arno Rd~R at Cedarmont Dr~R at Trail Ridge Dr~R at Saddleview~R at Martingale~Home will be on your left
Details
- MLS#: 2688190
- County: Williamson County, TN
- Subd: Cedarmont Valley Estates
- Style: Traditional
- Stories: 3.00
- Full Baths: 4
- Half Baths: 1
- Bedrooms: 4
- Built: 1997 / EXIST
- Lot Size: 1.200 ac
Utilities
- Water: Public
- Sewer: Septic Tank
- Cooling: Central Air, Electric
- Heating: Central, Natural Gas
Public Schools
- Elementary: Trinity Elementary
- Middle/Junior: Fred J Page Middle School
- High: Fred J Page High School
Property Information
- Constr: Brick
- Roof: Asphalt
- Floors: Carpet, Finished Wood, Tile
- Garage: 2 spaces / detached
- Parking Total: 6
- Basement: Finished
- Waterfront: No
- Living: 12x12
- Dining: 14x11
- Kitchen: 24x19
- Bed 1: 25x22 / Suite
- Bed 2: 14x11 / Walk- In Closet( s)
- Bed 3: 12x11
- Bed 4: 20x11 / Bath
- Den: 20x16
- Bonus: 18x12 / Basement Level
- Patio: Covered Porch, Deck
- Taxes: $3,912
- Features: Garage Door Opener
Appliances/Misc.
- Fireplaces: 2
- Drapes: Remain
Features
- Dishwasher
- Microwave
- Refrigerator
- Ceiling Fan(s)
- Extra Closets
- In-Law Floorplan
- Storage
- Entry Foyer
- High Speed Internet
- Attic Fan
- Tankless Water Heater
- Fire Alarm
- Security System
- Smoke Detector(s)
Listing Agency
- Office: RE/ MAX Homes And Estates
- Agent: Missy Davidson
Information is Believed To Be Accurate But Not Guaranteed
Copyright 2024 RealTracs Solutions. All rights reserved.
