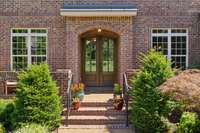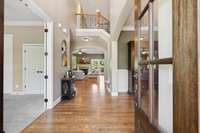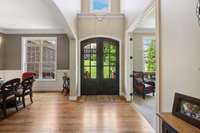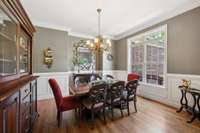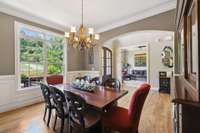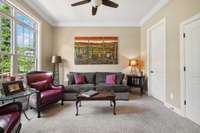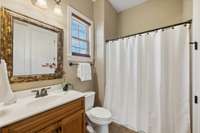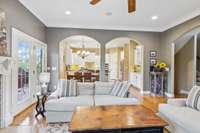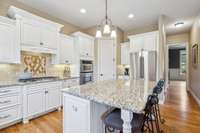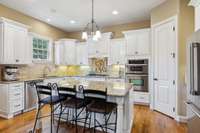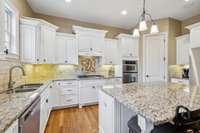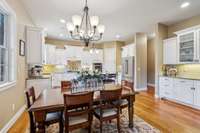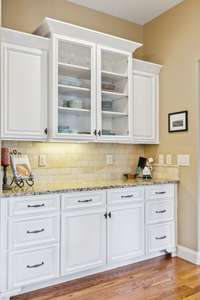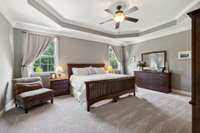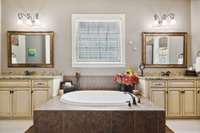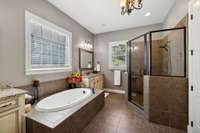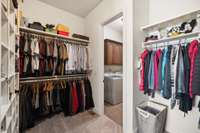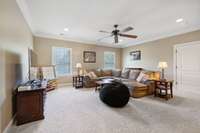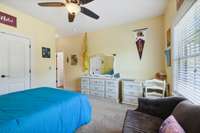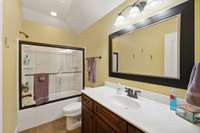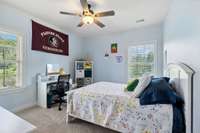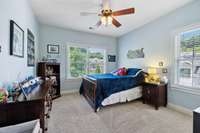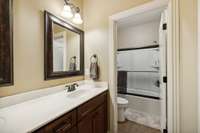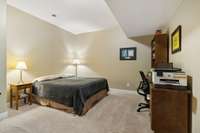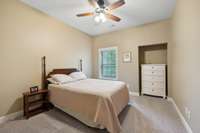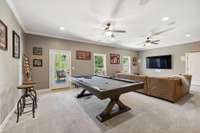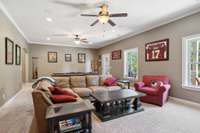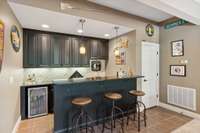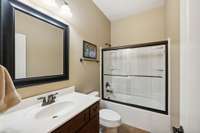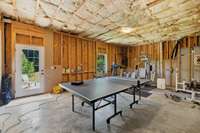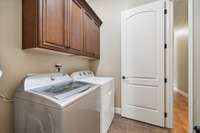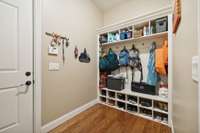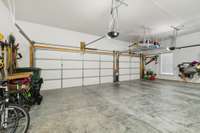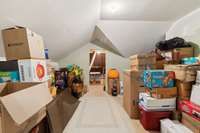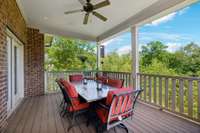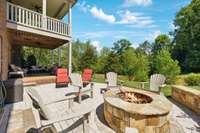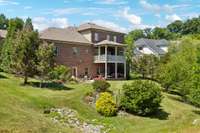$1,699,900 1620 Valle Verde Dr - Brentwood, TN 37027
Gated Community with excellent Location and Schools! Conveniently located minutes away from Cool Springs Mall, interstate, restaurants, & shopping. All the spaces you are looking for plus room for expansion! Gourmet Kitchen with built- in buffet, Primary with dual closets and Laundry Access, Study has a closet and bath access- could be BD # 2 on main level, Full Basement offers Media, Game Area, Bedroom, Bath, Flex Space, Bar Area- Perfect for Entertaining, In- Law Suite or Teen Suite! Yard backs to trees/ common area and offers 3 outdoor living areas, garden area, great storage through- out.
Directions:I-65 South to Moore's Lane Exit West, travel one mile and subdivision entrance is on your right.
Details
- MLS#: 2691751
- County: Williamson County, TN
- Subd: Valle Verde
- Style: Traditional
- Stories: 3.00
- Full Baths: 5
- Bedrooms: 5
- Built: 2011 / EXIST
- Lot Size: 0.420 ac
Utilities
- Water: Public
- Sewer: Public Sewer
- Cooling: Dual, Electric
- Heating: Dual, Natural Gas
Public Schools
- Elementary: Lipscomb Elementary
- Middle/Junior: Brentwood Middle School
- High: Brentwood High School
Property Information
- Constr: Brick
- Roof: Shingle
- Floors: Carpet, Finished Wood, Tile
- Garage: 3 spaces / detached
- Parking Total: 3
- Basement: Combination
- Waterfront: No
- Living: 13x12 / Great Room
- Dining: 14x12 / Formal
- Kitchen: 17x11 / Pantry
- Bed 1: 19x14 / Suite
- Bed 2: 12x12 / Bath
- Bed 3: 13x11 / Walk- In Closet( s)
- Bed 4: 13x12 / Walk- In Closet( s)
- Den: 20x17
- Bonus: 19x17 / Second Floor
- Patio: Covered Deck, Covered Patio, Patio, Porch
- Taxes: $5,313
- Amenities: Gated
- Features: Garage Door Opener
Appliances/Misc.
- Fireplaces: 1
- Drapes: Remain
Features
- Dishwasher
- Disposal
- Microwave
- Refrigerator
- Ceiling Fan(s)
- Entry Foyer
- Pantry
- Storage
- Walk-In Closet(s)
- Wet Bar
- Primary Bedroom Main Floor
- Fireplace Insert
- Thermostat
- Smoke Detector(s)
Listing Agency
- Office: Onward Real Estate
- Agent: Susan Gregory
Information is Believed To Be Accurate But Not Guaranteed
Copyright 2024 RealTracs Solutions. All rights reserved.







