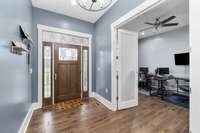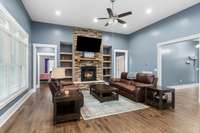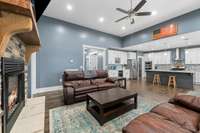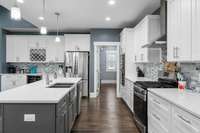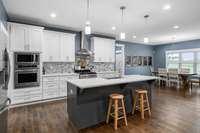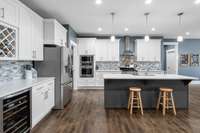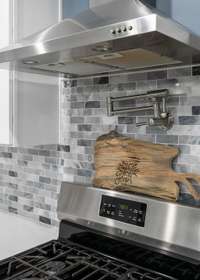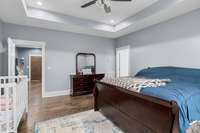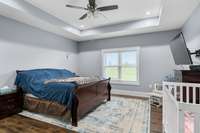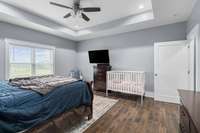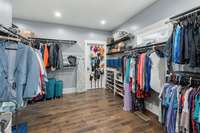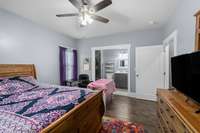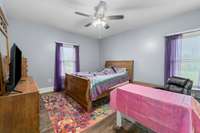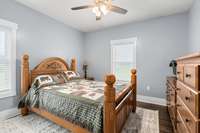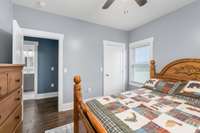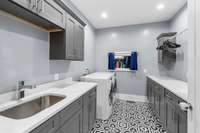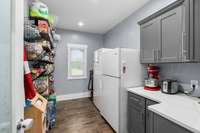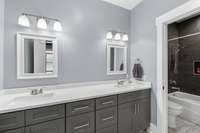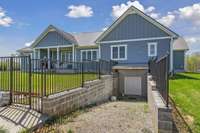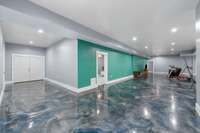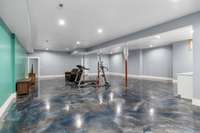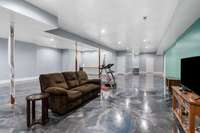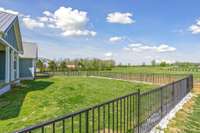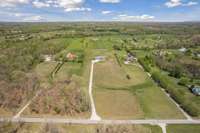$1,150,000 152 King Holland Ln - Mc Minnville, TN 37110
To see all this home has to offer, see attached video.. located within about 8 minutes of shopping, restaurants, and more, this home offers privacy and convenience! 2 levels are perfect for a large family or lower level could be separate living area. Main level: Primary suite with en suite bath & 3 bedrooms and 3. 5 baths. Three separate units for energy efficiency. Electric bill averages $ 90+/ - month. 9- ton HVAC units. Lower level has 4 color epoxy floors that are gorgeous and easy- care! 2nd kitchen, game room w/ bar sink, sewing room, additional bedroom, an a full bath. Walkout basement has double doors. Includes outside storage building. TV' s hung and not hung, all laundry and kitchen appliances, all bedroom and dining room sets can remain. Seller is negotiable on personal property. Basement walls are double concrete.( Superior Walls).
Directions:Travel South on TN-56 / N Chancery St toward US-70S W / W Morford S,0.1 mi. Turn right onto US-70S W / W Morford St,3.6 mi. Turn right onto Spring Valley Rd 0.7 mi. Turn right onto Nola Ln.0.3 mi. Turn left 0.1 mi.
Details
- MLS#: 2689163
- County: Warren County, TN
- Subd: Pedigo Property
- Style: Traditional
- Stories: 1.00
- Full Baths: 4
- Half Baths: 1
- Bedrooms: 4
- Built: 2019 / EXIST
- Lot Size: 10.300 ac
Utilities
- Water: Public
- Sewer: Septic Tank
- Cooling: Central Air
- Heating: Central, Heat Pump
Public Schools
- Elementary: Centertown Elementary
- Middle/Junior: Centertown Elementary
- High: Warren County High School
Property Information
- Constr: Struct. Insulated Panels
- Floors: Concrete, Finished Wood, Tile
- Garage: 3 spaces / attached
- Parking Total: 3
- Basement: Finished
- Fence: Back Yard
- Waterfront: No
- Living: 18x15
- Dining: 13x12 / Formal
- Kitchen: 15x13 / Pantry
- Bed 1: 17x16 / Suite
- Bed 2: 15x13 / Walk- In Closet( s)
- Bed 3: 15x12 / Bath
- Bed 4: 13x12 / Bath
- Den: 21x21 / Separate
- Bonus: 24x17 / Basement Level
- Patio: Covered Patio, Covered Porch
- Taxes: $2,594
- Amenities: Underground Utilities
- Features: Garage Door Opener, Storage
Appliances/Misc.
- Green Cert: ENERGY STAR Certified Homes
- Fireplaces: 1
- Drapes: Remain
Features
- Dishwasher
- ENERGY STAR Qualified Appliances
- Ice Maker
- Microwave
- Refrigerator
- Ceiling Fan(s)
- Extra Closets
- Smart Appliance(s)
- Walk-In Closet(s)
- Primary Bedroom Main Floor
- High Speed Internet
- Windows
- NES Insulation Pkg.
- Thermostat
- Security System
- Smoke Detector(s)
Listing Agency
- Office: Campbell Realty
- Agent: Donna J. Campbell
Information is Believed To Be Accurate But Not Guaranteed
Copyright 2024 RealTracs Solutions. All rights reserved.








