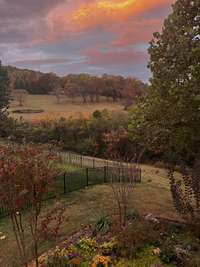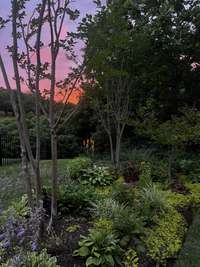$1,225,000 618 Finnhorse Ln - Franklin, TN 37064
Suburban showstopper in coveted Carothers Cove at Ladd Park! This expansive Signature built home is anything but cookie cutter! The main level boasts two bedrooms w brand new carpet, two full baths, an enormous Kitchen- Living- Dining room, and a lovely covered deck. The second level offers two additional bedrooms, a full bath, and a large Bonus Rm. As if that is not enough, the lower level features a flex space currently used as a home gym, a charming Den space with wet bar, which could become bedroom five, and a full bath. You' ll also find a TRUE 3 Car Garage with lots of storage! Make your way out back into your secret garden like paradise complete with a raised garden bed, flagstone patio w firepit, and exuberant landscaping! This home backs to a field and wooded tree line with incredible western facing views!
Directions:From Nashville: I65S to Exit 61-Peytonsville Rd. Left on Peytonsville Rd. Left on Long Ln. Left on Carothers Pkwy. Left on Parkworth Dr. Left on Finnhorse Ln. Home will be on your Right.
Details
- MLS#: 2689107
- County: Williamson County, TN
- Subd: Highlands @ Ladd Park Sec22
- Stories: 2.00
- Full Baths: 4
- Bedrooms: 4
- Built: 2016 / EXIST
- Lot Size: 0.220 ac
Utilities
- Water: Public
- Sewer: Public Sewer
- Cooling: Central Air
- Heating: Central
Public Schools
- Elementary: Creekside Elementary School
- Middle/Junior: Fred J Page Middle School
- High: Fred J Page High School
Property Information
- Constr: Brick
- Roof: Shingle
- Floors: Carpet, Finished Wood, Tile
- Garage: 3 spaces / attached
- Parking Total: 3
- Basement: Finished
- Waterfront: No
- Living: 25x15
- Dining: 15x11
- Kitchen: 17x11
- Bed 1: 15x15 / Suite
- Bed 2: 14x11
- Bed 3: 15x11
- Bed 4: 13x11
- Den: 22x11 / Bookcases
- Bonus: 27x14 / Second Floor
- Patio: Covered Deck, Covered Patio, Patio
- Taxes: $3,545
- Amenities: Clubhouse, Playground, Sidewalks, Underground Utilities
Appliances/Misc.
- Fireplaces: 1
- Drapes: Remain
Features
- Dishwasher
- Disposal
- Microwave
- Extra Closets
- Open Floorplan
- Walk-In Closet(s)
- Wet Bar
- Primary Bedroom Main Floor
Listing Agency
- Office: Onward Real Estate
- Agent: Brandon Blair
Information is Believed To Be Accurate But Not Guaranteed
Copyright 2024 RealTracs Solutions. All rights reserved.





























































