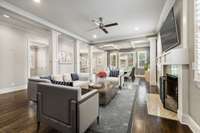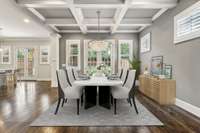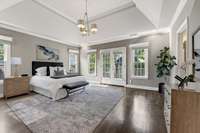$1,425,000 2032 Castleman Dr - Nashville, TN 37215
Welcome to your dream home in the desirable Green Hills, just 15 mins to Downtown Nashville! Updated landscaping, lighting, privacy fence, and new heat pump in 2021. Step inside this exquisite residence to an elegant living room anchored by a gas fireplace, creating a warm and inviting atmosphere. Details such as crown molding, coffered ceilings, custom plantation shutters and columns enhance the home' s sophistication. The kitchen features custom cabinetry, double oven, gas stove and stunning tile backsplash. Each bedroom includes its own full bathroom, ensuring comfort and privacy. A half bath is conveniently located downstairs, while an additional half bath is situated upstairs off the bonus room. Two sets of French doors open onto a covered patio, seamlessly blending indoor and outdoor living spaces. The primary suite features French doors leading to a private balcony overlooking a beautifully fenced backyard.
Directions:From Nashville, take I-40 West to exit 206 onto I-440 East. Take exit 3 toward Hillsboro Pike and keep right onto US-431 South. Turn left onto Castleman Dr. Home is on the left.
Details
- MLS#: 2689655
- County: Davidson County, TN
- Subd: Green Hills
- Stories: 2.00
- Full Baths: 4
- Half Baths: 2
- Bedrooms: 4
- Built: 2014 / EXIST
- Lot Size: 0.060 ac
Utilities
- Water: Public
- Sewer: Public Sewer
- Cooling: Central Air, Electric
- Heating: Central
Public Schools
- Elementary: Percy Priest Elementary
- Middle/Junior: John Trotwood Moore Middle
- High: Hillsboro Comp High School
Property Information
- Constr: Brick
- Floors: Carpet, Finished Wood, Tile
- Garage: 2 spaces / attached
- Parking Total: 2
- Basement: Crawl Space
- Fence: Back Yard
- Waterfront: No
- Living: 19x25
- Dining: 9x15
- Kitchen: 16x17 / Pantry
- Bed 1: 17x21 / Suite
- Bed 2: 13x13 / Bath
- Bed 3: 13x14 / Bath
- Bed 4: 11x12 / Bath
- Bonus: 13x25 / Second Floor
- Patio: Covered Patio, Covered Porch, Deck
- Taxes: $7,884
- Features: Balcony, Garage Door Opener, Smart Irrigation
Appliances/Misc.
- Fireplaces: 1
- Drapes: Remain
Features
- Dishwasher
- Disposal
- Microwave
- Ceiling Fan(s)
- Open Floorplan
- Pantry
- Storage
- Walk-In Closet(s)
- Fire Alarm
- Security System
- Smoke Detector(s)
Listing Agency
- Office: Keller Williams Realty Mt. Juliet
- Agent: Iryna Morris
- CoListing Office: Keller Williams Realty Mt. Juliet
- CoListing Agent: Christian LeMere
Information is Believed To Be Accurate But Not Guaranteed
Copyright 2024 RealTracs Solutions. All rights reserved.








































