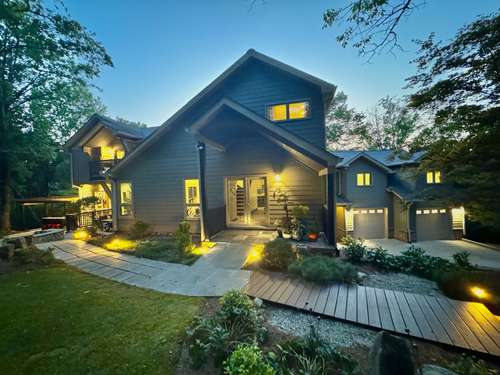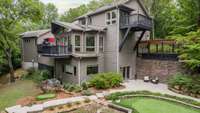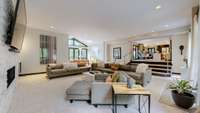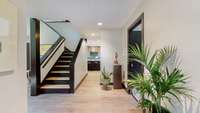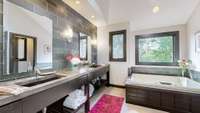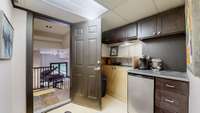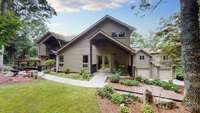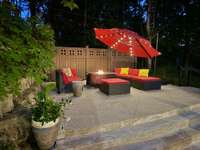$2,200,000 1433 Plymouth Dr - Brentwood, TN 37027
Contemporary dream with a Pacific Northwest touch right in the middle of Brentwood. Offers plush privacy with incredible outdoor entertaining spaces such as; kitchen & lounge area, putting green w/ sand trap, serene landscape w/ garden house, and custom tranquil water feature. Inside, the Mid- Century Modern upgrades flow throughout. The soaring ceilings and oversized windows entice the flow of natural light while offering a treehouse like view. Lower level flex room is perfect for music studio, home gym, or game room. Above the 3 car garage, is a large 4th bedroom w/ full bath great for teenage suite, In- Law apt or rental unit w/ separate entrance. The master suite boasts his and her custom closets and gorgeous contemporary bath. A perfect blend of open entertaining space through large kitchen, dining and living room, while separating other spaces for both privacy and sound reduction. Incredible storage options, gift wrap/ craft center, zoned BMS & BHS.. . Amenities go on and on!
Directions:I-65 South to Concord Rd. Left on Concord Rd. Left on Franklin Pike. Left on Willowick. Left on Plymouth Dr. 1433 in first home on Left.
Details
- MLS#: 2690525
- County: Williamson County, TN
- Subd: Brentwood So Ltd Sec 2
- Style: Contemporary
- Stories: 3.00
- Full Baths: 4
- Half Baths: 2
- Bedrooms: 4
- Built: 1984 / RENOV
- Lot Size: 1.090 ac
Utilities
- Water: Public
- Sewer: Public Sewer
- Cooling: Central Air, Electric
- Heating: Central, Electric
Public Schools
- Elementary: Lipscomb Elementary
- Middle/Junior: Brentwood Middle School
- High: Brentwood High School
Property Information
- Constr: Hardboard Siding
- Roof: Shingle
- Floors: Carpet, Finished Wood, Slate, Tile
- Garage: 3 spaces / attached
- Parking Total: 3
- Basement: Finished
- Waterfront: No
- Living: 15x15
- Dining: 14x16
- Kitchen: 12x16 / Pantry
- Bed 1: 13x16 / Suite
- Bed 2: 10x12 / Extra Large Closet
- Bed 3: 12x15 / Walk- In Closet( s)
- Bed 4: 16x20 / Bath
- Den: 23x29 / Combination
- Patio: Covered Porch, Deck, Patio
- Taxes: $5,736
- Features: Balcony, Garage Door Opener
Appliances/Misc.
- Fireplaces: 1
- Drapes: Remain
Features
- Dishwasher
- Disposal
- Ice Maker
- Microwave
- Refrigerator
- Built-in Features
- Ceiling Fan(s)
- Entry Foyer
- High Ceilings
- Open Floorplan
- Pantry
- Recording Studio
- Storage
- Walk-In Closet(s)
- Smoke Detector(s)
Listing Agency
- Office: eXp Realty
- Agent: Cliff Spencer
Information is Believed To Be Accurate But Not Guaranteed
Copyright 2024 RealTracs Solutions. All rights reserved.
