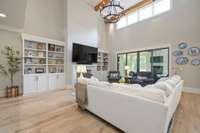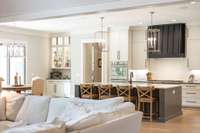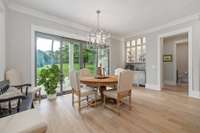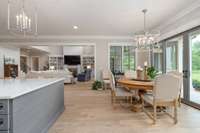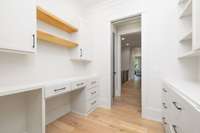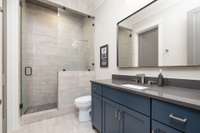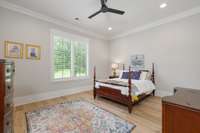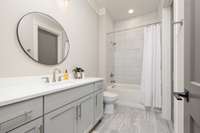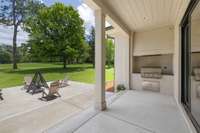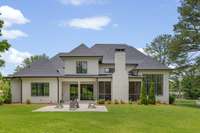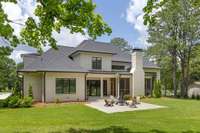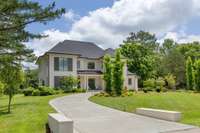$3,099,900 1322 Parker Pl - Brentwood, TN 37027
Welcome to this stunning home in the highly desirable Brenthaven community, zoned for Williamson County' s award- winning schools. Meticulously maintained and in pristine condition, this residence features a striking white brick exterior that carries inside to a charming brick accent wall in the foyer, leading you into a private study. The open- concept main living area boasts a vaulted ceiling with beautiful beam- work, a gourmet kitchen with top- of- the- line Thermador appliances, ceiling- height cabinetry for ample storage, an oversized center island, a butler' s pantry, and a dry bar in the dining area. The main level includes a luxurious primary suite and a 2nd bedroom, both with en suite baths. Upstairs, you' ll find 3 additional bedrooms and a versatile bonus room. Situated on a spacious one- acre lot, the outdoor living space is equally impressive, featuring a screened- in covered porch with a cozy fireplace, an outdoor gas grilling station, and a large patio perfect for entertaining.
Directions:From Nashville, head S on I-65. Take exit 71 toward TN-253 E and turn left onto Concord Rd. Turn right onto Knox Valley Dr. Turn right onto Wikle Rd E. Turn right onto Parker Pl. Home is on the right.
Details
- MLS#: 2689362
- County: Williamson County, TN
- Subd: Brenthaven
- Stories: 2.00
- Full Baths: 5
- Half Baths: 2
- Bedrooms: 5
- Built: 2022 / EXIST
- Lot Size: 1.010 ac
Utilities
- Water: Public
- Sewer: Public Sewer
- Cooling: Central Air, Electric
- Heating: Central, Natural Gas
Public Schools
- Elementary: Lipscomb Elementary
- Middle/Junior: Brentwood Middle School
- High: Brentwood High School
Property Information
- Constr: Brick, Fiber Cement
- Roof: Shingle
- Floors: Finished Wood, Tile
- Garage: 3 spaces / detached
- Parking Total: 3
- Basement: Crawl Space
- Waterfront: No
- Living: Great Room
- Dining: Combination
- Bed 1: Suite
- Bed 2: Bath
- Bed 3: Bath
- Bed 4: Bath
- Bonus: Second Floor
- Patio: Covered Porch, Patio, Screened Patio
- Taxes: $7,991
- Features: Garage Door Opener, Gas Grill
Appliances/Misc.
- Fireplaces: 2
- Drapes: Remain
Features
- Dishwasher
- Disposal
- Microwave
- Refrigerator
- Stainless Steel Appliance(s)
- Bookcases
- Built-in Features
- Entry Foyer
- High Ceilings
- Open Floorplan
- Pantry
- Storage
- Walk-In Closet(s)
- Primary Bedroom Main Floor
- High Speed Internet
- Kitchen Island
- Smoke Detector(s)
Listing Agency
- Office: Onward Real Estate
- Agent: Lisa Culp Taylor
Information is Believed To Be Accurate But Not Guaranteed
Copyright 2024 RealTracs Solutions. All rights reserved.









