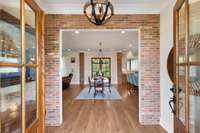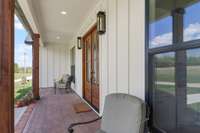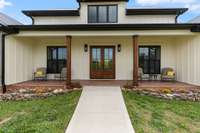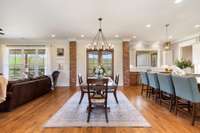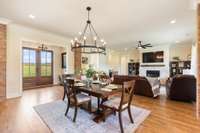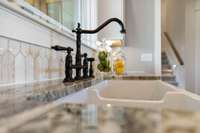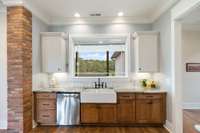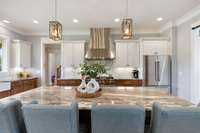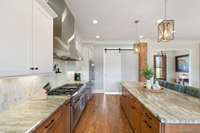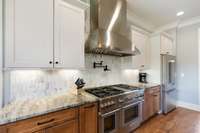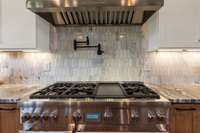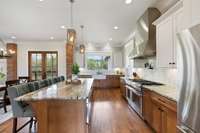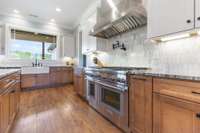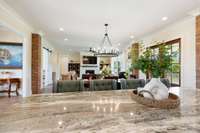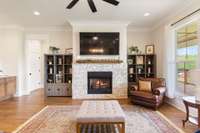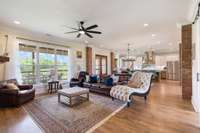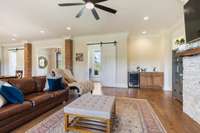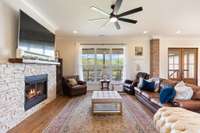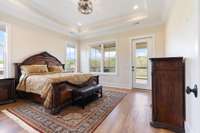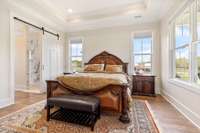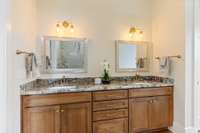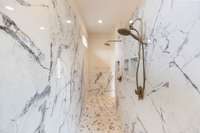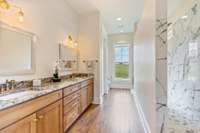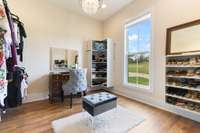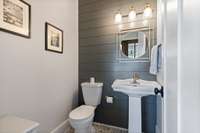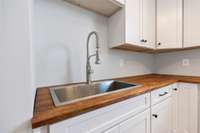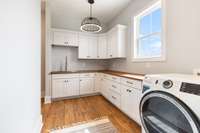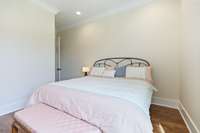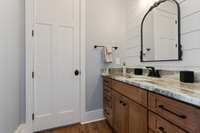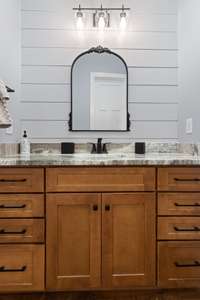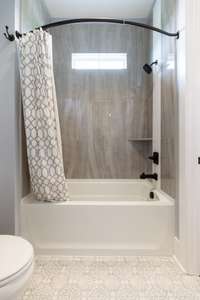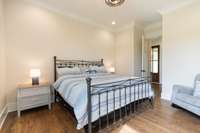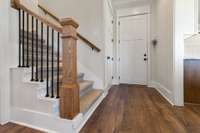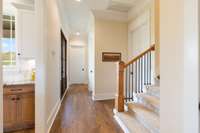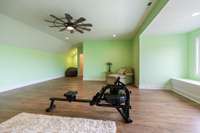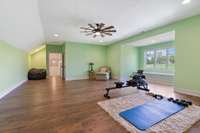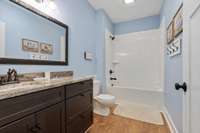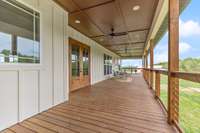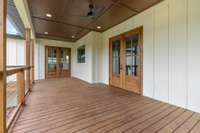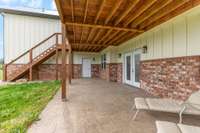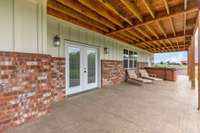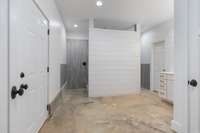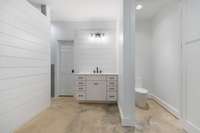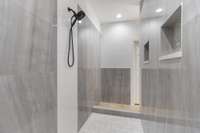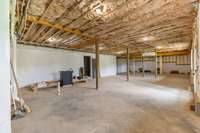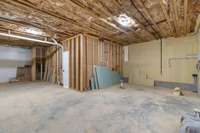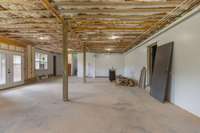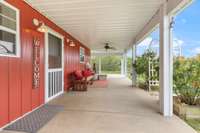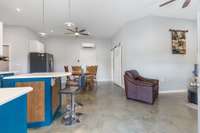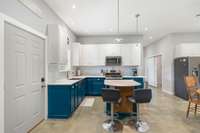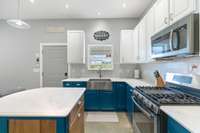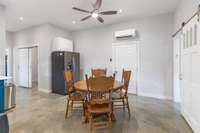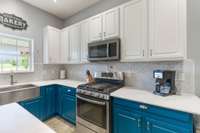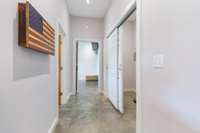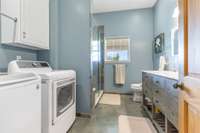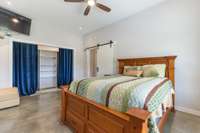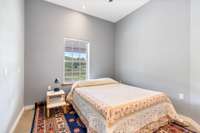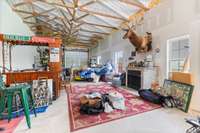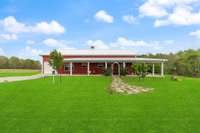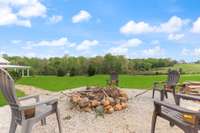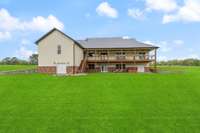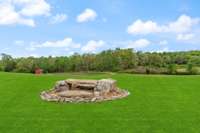$1,590,000 539 Buddy Rd - Burns, TN 37029
CUSTOM - MOVE IN READY! 15 +/ - ACRES - PRIVATE GUEST HOUSE. Over 2500 sq ft partial finish bsmnt, makes this home OVER 5800 sq ft under roof! This One Yr Old home has room for everyone. Perfect for Multi- generational Living or AirBnb. Thermador Gas stove, Stunning Granite Counters, Huge walk- in pantry. Expansive Open Living and Dining. Sep Office. 3 BDRMS and 2. 5 BA on Main Level. Upstairs find a huge BDR w/ Full Bath, tons of space, perfect for Teen Suite/ Gym, Home School or Art Studio with GORGEOUS VIEW! Outdoor Entertainment Decks/ Porches, Stocked Spring- Fed Pond, Hot Tub, Firepit and Private Shooting Berm. Basement foundation has 12" POURED CONCRETE WALLS, Storm Safe room, installed elec, plumbing and split unit. Pump room is ready for setup w/ sep breaker ready for pool hookup. Main home and Guest home are on separate utilities and septic. Easy access I- 40 and I- 840 and only 40 miles to Nashville airport * Please do not go on Property without Agent. Check out Drone Video in media!
Directions:From Nashville - I40 W to Exit 182 turn Left onto HWY 96. Travel approximately 7.5 miles. Take a Right onto Church Street. Go approximately 1/2 mile. Go Left onto Buddy Rd. Travel 1.3 miles. Property will be on the Right.
Details
- MLS#: 2690690
- County: Dickson County, TN
- Subd: Buddy Road
- Style: Traditional
- Stories: 2.00
- Full Baths: 4
- Half Baths: 1
- Bedrooms: 4
- Built: 2023 / EXIST
- Lot Size: 15.000 ac
Utilities
- Water: Public
- Sewer: Septic Tank
- Cooling: Central Air, Electric
- Heating: ENERGY STAR Qualified Equipment, Natural Gas
Public Schools
- Elementary: Stuart Burns Elementary
- Middle/Junior: Burns Middle School
- High: Dickson County High School
Property Information
- Constr: Hardboard Siding, Brick
- Roof: Metal
- Floors: Finished Wood, Tile
- Garage: 2 spaces / detached
- Parking Total: 6
- Basement: Combination
- Waterfront: No
- View: Water
- Living: 20x19 / Great Room
- Dining: 20x12 / Combination
- Kitchen: 22x12
- Bed 1: 15x16 / Dressing Room
- Bed 2: 14x13 / Extra Large Closet
- Bed 3: 12x12 / Extra Large Closet
- Bonus: 29x20 / Second Floor
- Patio: Covered Deck, Covered Porch, Patio, Porch
- Taxes: $4,071
- Features: Barn(s), Garage Door Opener, Carriage/Guest House, Storage, Storm Shelter
Appliances/Misc.
- Fireplaces: 2
- Drapes: Remain
Features
- Dishwasher
- ENERGY STAR Qualified Appliances
- Microwave
- Refrigerator
- Air Filter
- Ceiling Fan(s)
- Entry Foyer
- Extra Closets
- High Ceilings
- Hot Tub
- Pantry
- Walk-In Closet(s)
- Wet Bar
- Primary Bedroom Main Floor
- High Speed Internet
- Windows
- Instant Hot Water Disp
- Spray Foam Insulation
- Tankless Water Heater
- Carbon Monoxide Detector(s)
- Smoke Detector(s)
Listing Agency
- Office: Realty Executives Hometown Living
- Agent: Renea Veach
Information is Believed To Be Accurate But Not Guaranteed
Copyright 2024 RealTracs Solutions. All rights reserved.

